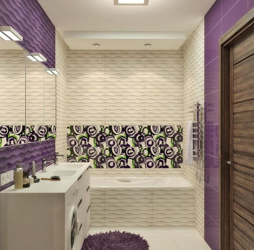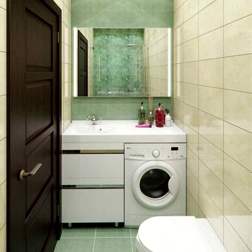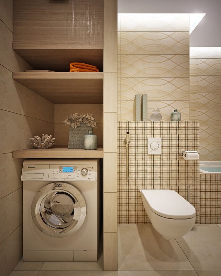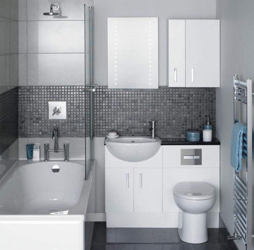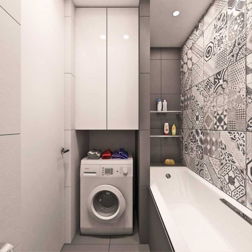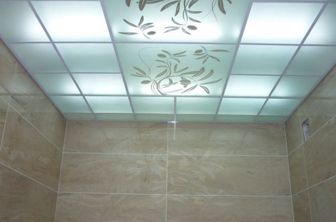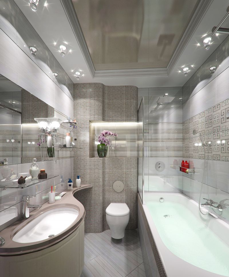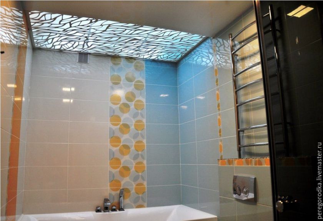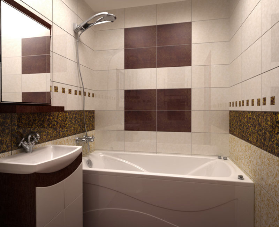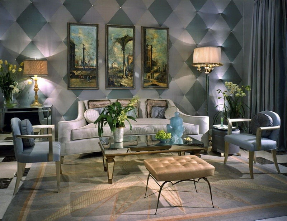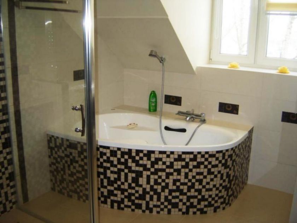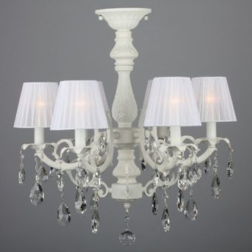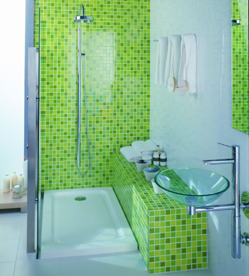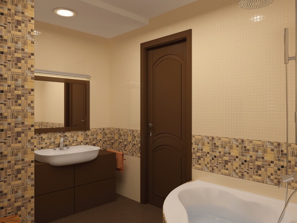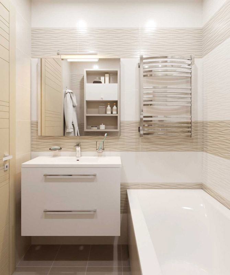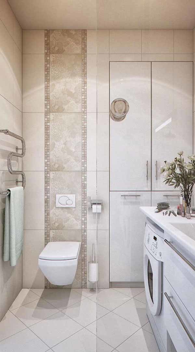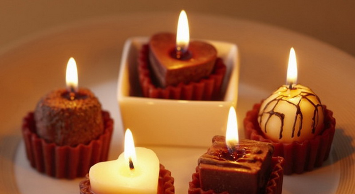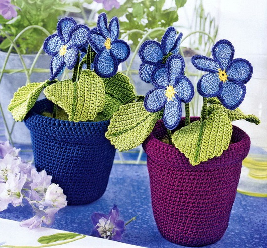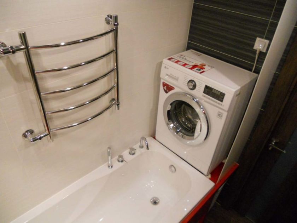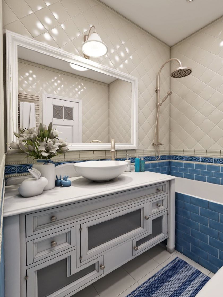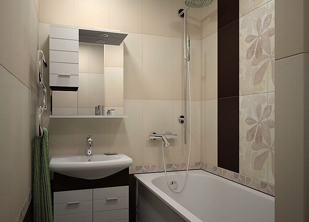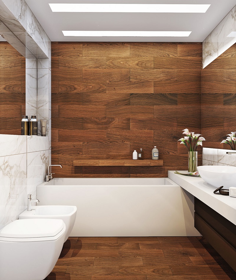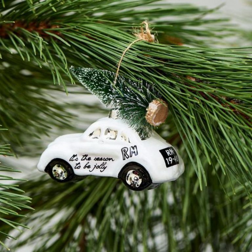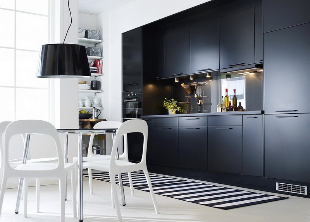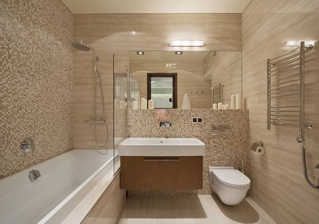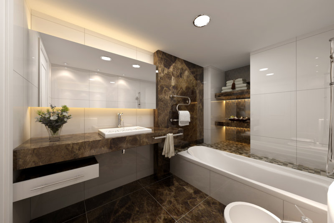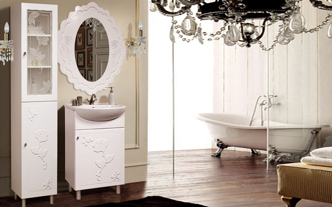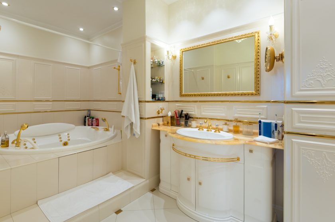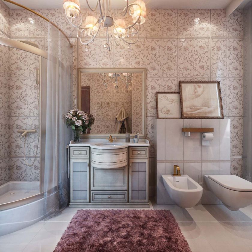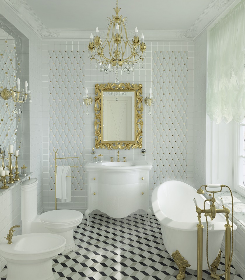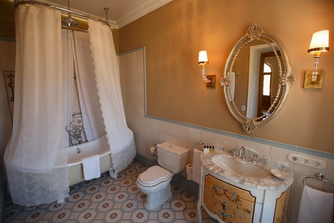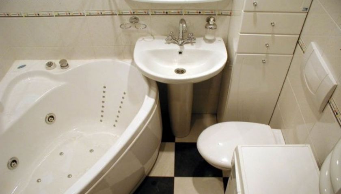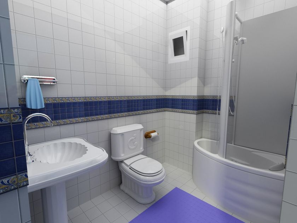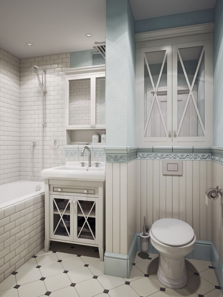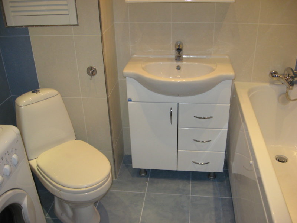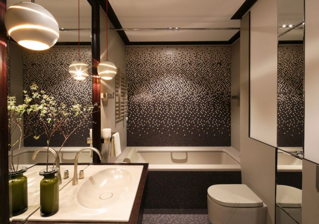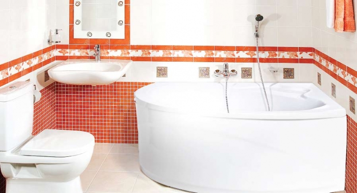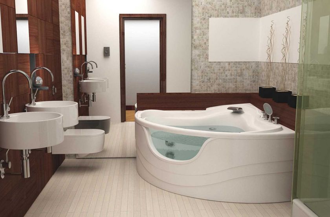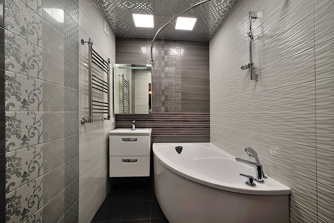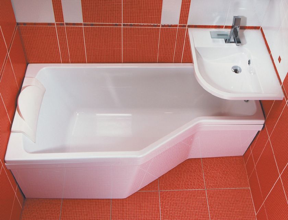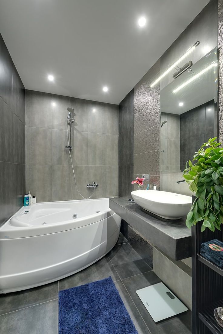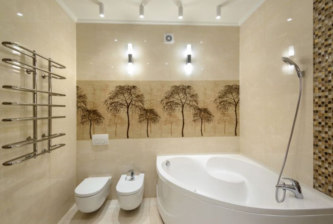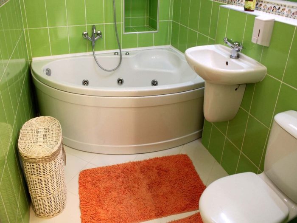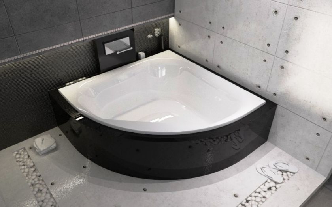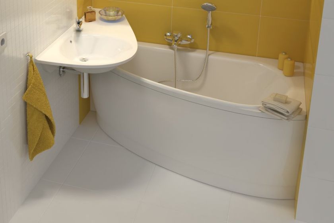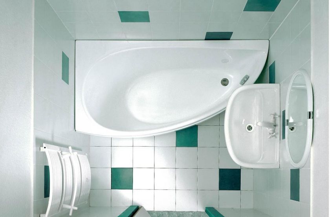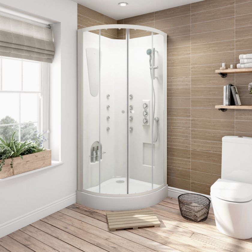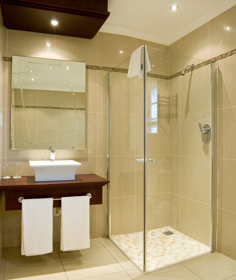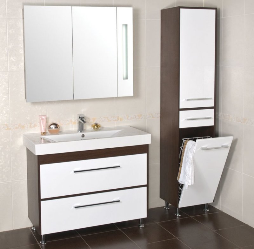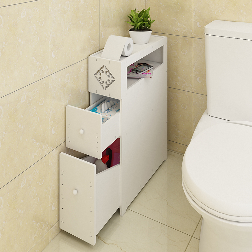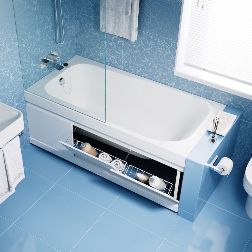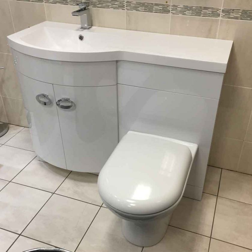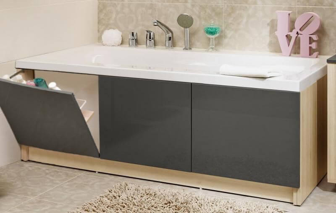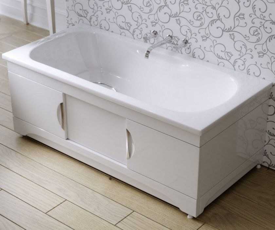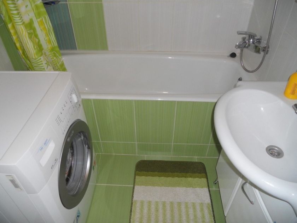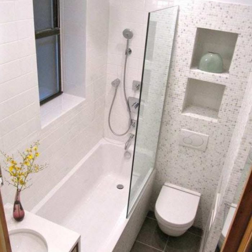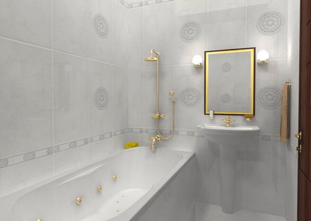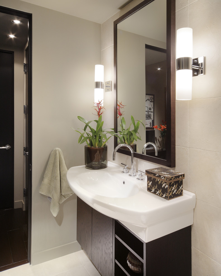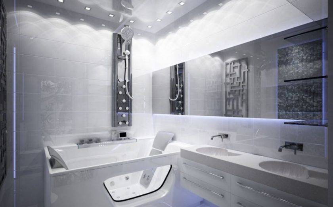How to choose the style and design of the bathroom (85 photos)
- How to arrange repairs
- Secrets of Designing a Small Square
- Small bathtubs: design features
- How to choose a tile
- Styles
- Contemporary bathroom design
- Provence
- Classic style
- Bathroom combined with a bathroom
- How to design a corner bathroom
- Bathroom design with shower
- Furniture
- How to choose furniture
- How to equip a stylish bathroom in Khrushchev
- Lighting
How to arrange repairs
Stylish design, functionality and comfort are all possible even with a very small bathroom. A small area in this case can play into our hands. The design of a small bathroom usually comes out more creative, thoughtful, comfortable. The main thing is to choose and plan the room correctly, then it will be a real place for relaxation and relaxation after a difficult day.
Starting to repair, we draw up an action plan with the main idea whether our bathroom will be separate or combined with the toilet. Each of these options is not bad, but each of them has positive and negative points. By making a combined bathroom, you can win on the cost of building materials, decoration, we will get more free space for a convenient arrangement of furniture and sanitary equipment, but if you have a large family, then you may experience inconvenience, especially in the morning.
The interior of the bathroom without a toilet suggests that both rooms will be very small and not very functional, you will have to use compact plumbing fixtures, install the washing machine in another place.
Now we plan the location and quantity of furniture and accessories: washbasin, bath or shower, toilet, bidet, water heater, etc.
The floor level in the bathroom needs to be done lower than in other rooms. Consider draining the water in case of leaks.
We look at whether it is necessary to transfer engineering communications, think over the lighting, the number of outlets, in order to advance the power cable.
Decide whether there will be a bath or shower box to plan and carry out ventilation.
Secrets of Designing a Small Square
In this article, we will figure out how to arrange repairs in a small bathroom, which decorative materials and furniture to use, and reveal some professional secrets.
- Which color is better? You know that the color in the interior affects our perception. White and all light colors and glossy surfaces make the room more spacious. Using this knowledge and creating a design, a bathroom project will be better done in pastel colors of cold colors.
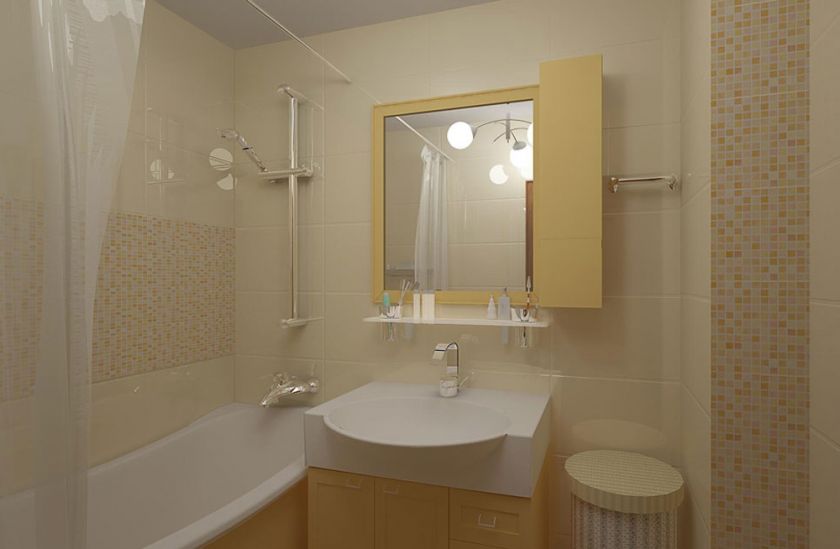
- When choosing a tile design for a bathroom, we take into account that a dark-colored tile with a large pattern can reduce space, and it’s better not to glue a wide border. The perception of our room depends on how the ceramic tiles are glued.
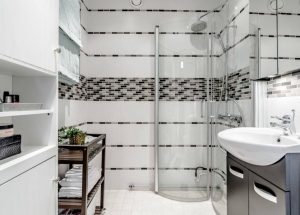
Glossy bathroom finish
- To repair a bathroom, a mosaic tile can be glued both over the entire surface and with individual elements, due to the transition of shades, the space visually increases, if we glue the mosaic in a curved manner, distorting the plane, we will get the effect of expanded space.
If the tile lies horizontally, then the room visually expands, if you need to visually raise the height by gluing the tile vertically, and the border with glue columns.
We select the ceiling, which is better. Carefully think over this nuance of plastic lining, just painting with an aqueous emulsion, etc.
One of the options is suspended ceilings, either mirrored from a moisture-resistant material, or from glass with illumination, which creates the illusion of an expanded space.
Spot lighting throughout the ceiling will visually expand the room.
Ceiling is better done in bright colors: white, light beige.
 Hanging furniture and plumbing. It hides all the flaws, communications, keeps the area free.
Hanging furniture and plumbing. It hides all the flaws, communications, keeps the area free.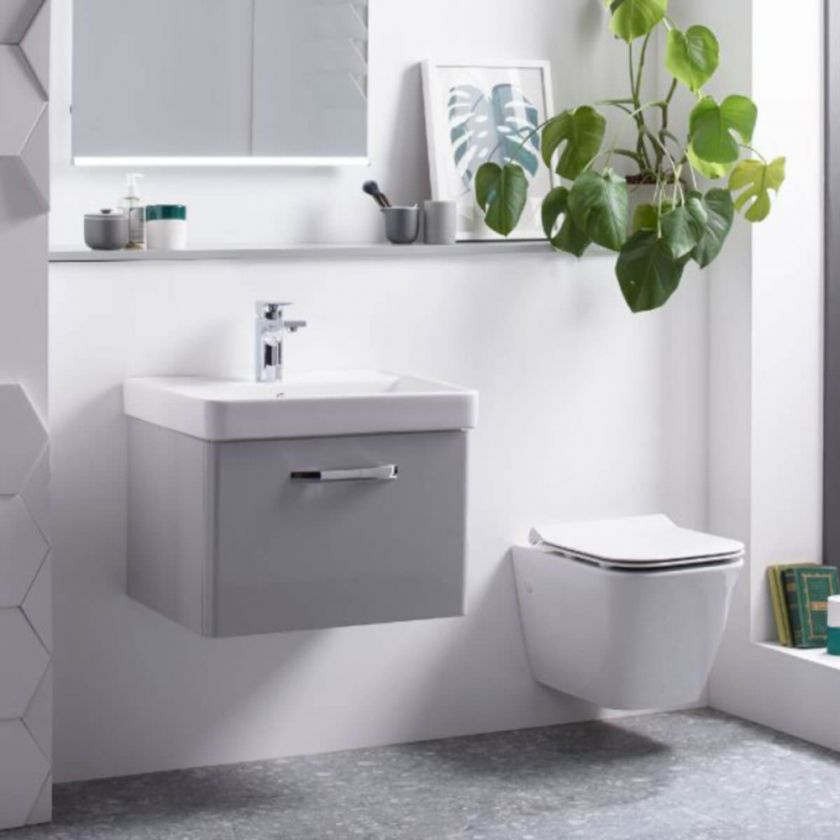
Light needs a lot. The brighter our room, the more free and spacious it will be perceived.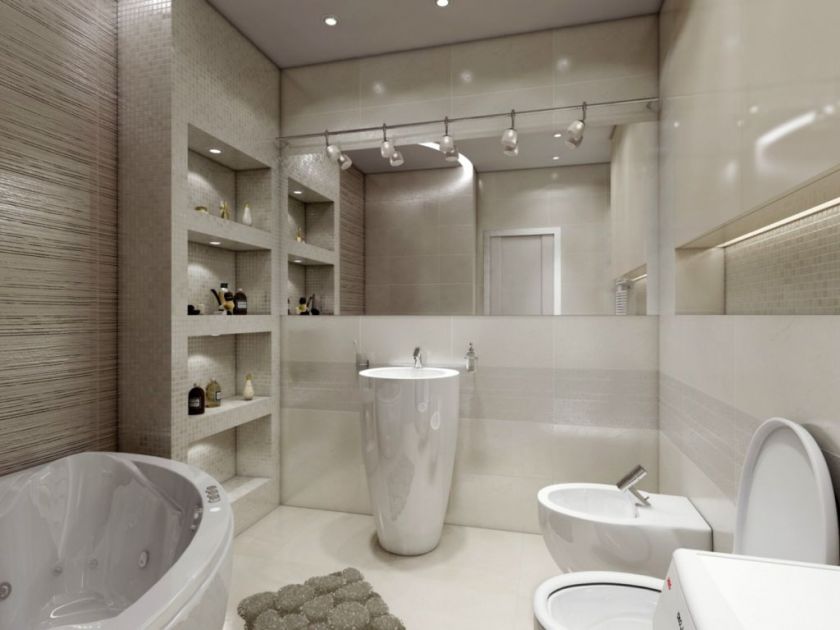
The stitching between the seams in the tile is done in the tone of the tile or darker.
Choose plumbing and furniture of good quality, in conditions of high humidity and frequent operation it quickly becomes worthless.
The more glass, transparent doors in the shower, glass in furniture, the room looks more holistic.
The furniture in the bathroom is tiled or white.
The presence of a heated towel rail in the bathroom avoids excess humidity in the room, and acts as a decor.
Small bathtubs: design features
- To save space, you can choose the option of interior bathroom with shower.
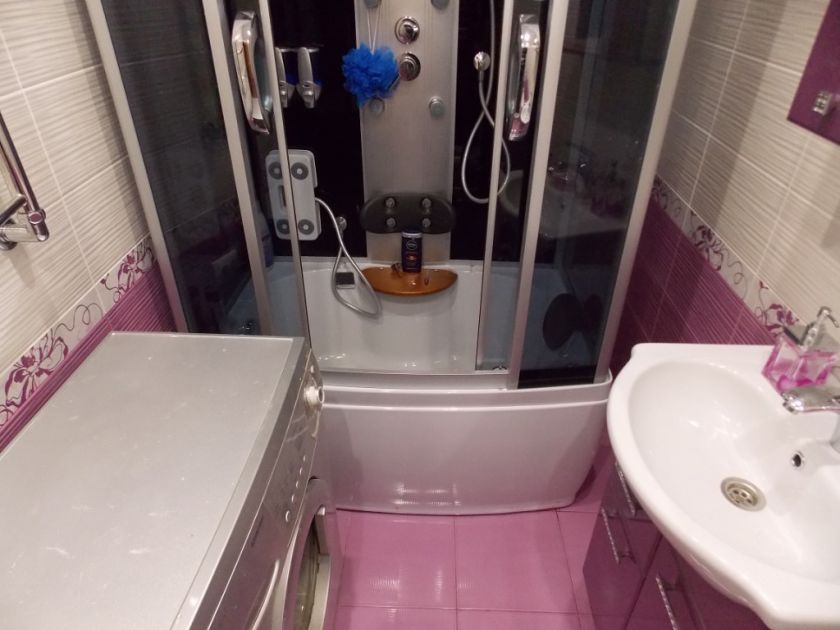
- If you still need to install a washing machine in the bathroom, then consider a machine that has side loading, small sizes. It will be good if the washing machine to save space is located under the sink or in the cabinet between the sink and the toilet.
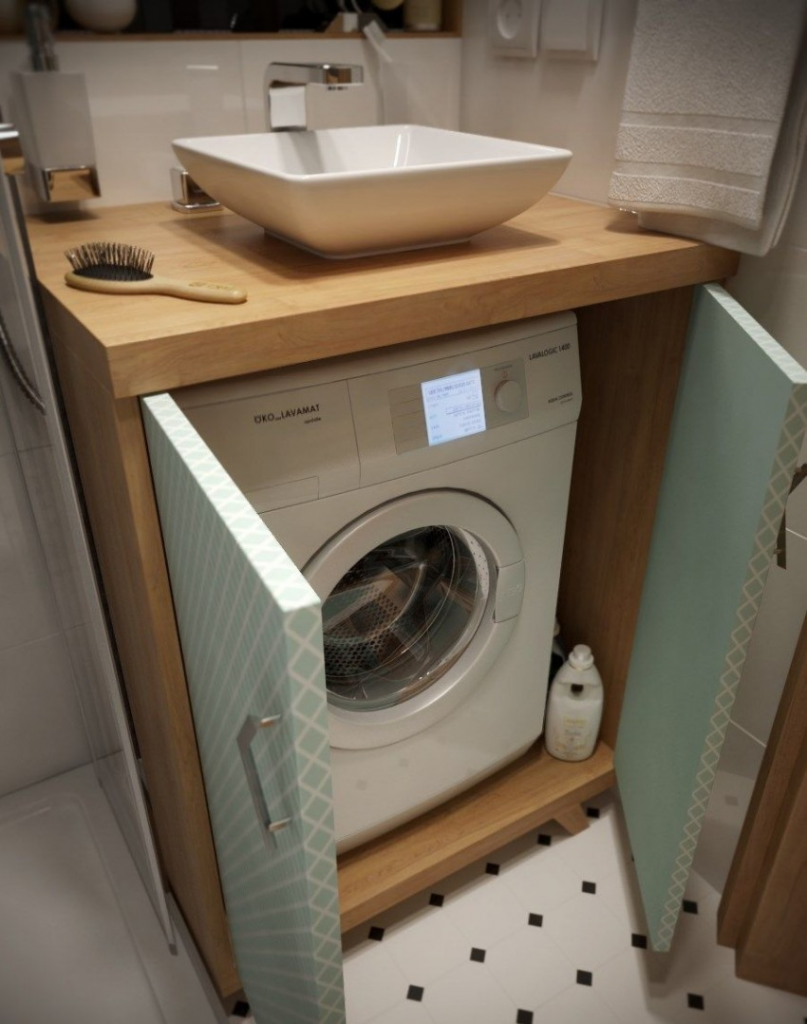
- One of the advantages of the cabin is transparent glass, which does not burden the room, economical water consumption.
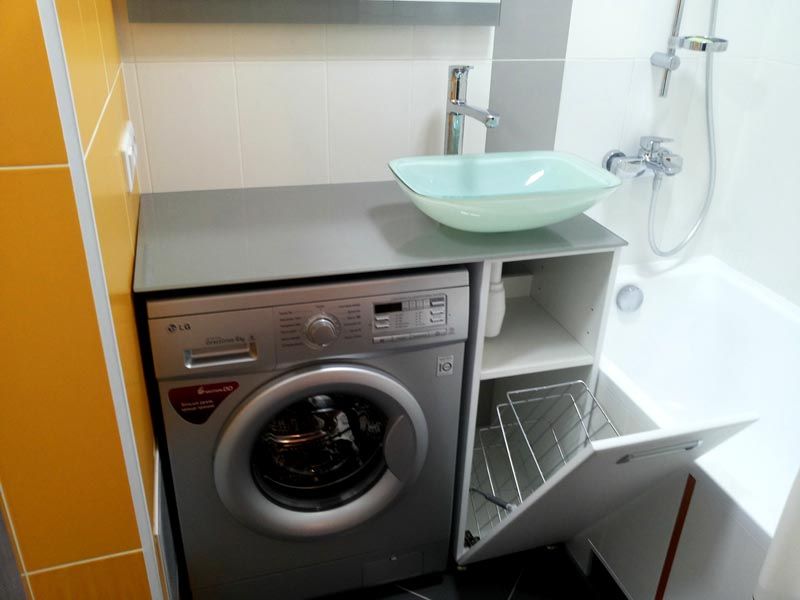
- When placing cabinets, shelves, try to use the entire vertical space. Hovering cabinets, high pencil cases or pull-out racks are effective tools to save space.
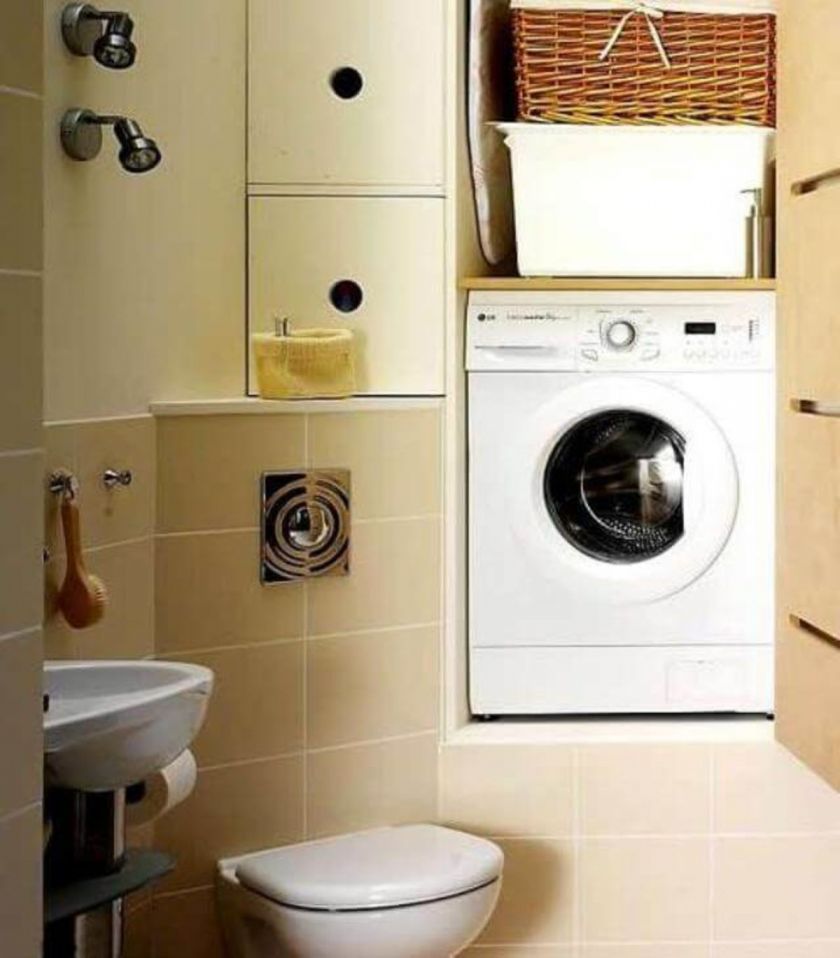
- If you choose a cabin with a deep pallet, then lovers to bathe in a warm bath will be able to realize their desires without problems.
- Simple ideas to fill the space under the bathroom, under the sink, between the toilet and the sink or washing machine will give you room to maneuver.
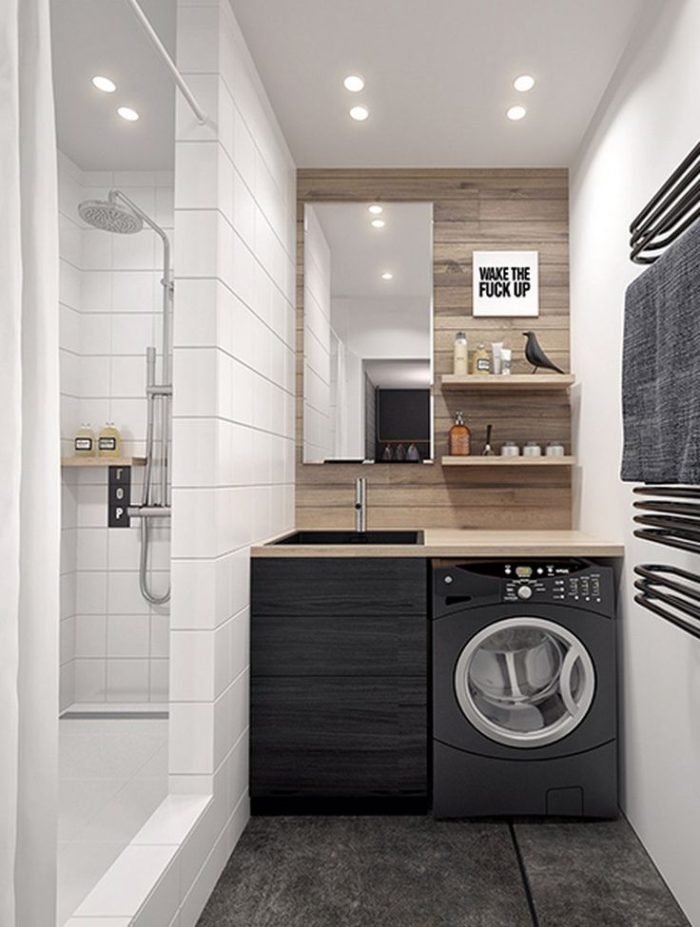
- Furniture is acceptable with glossy facades, with an abundance of glass and a minimum of decor.
- Tiles on the floor can be laid diagonally, the room will seem more spacious.
How to choose a tile
So we will analyze the main criteria. Bathroom repair involves the installation of moisture-resistant, durable ceramic tiles. Tiles should not deteriorate from changes in temperature and high humidity. Tiles are made for walls and for the floor. Wall tiles mainly plays the role of decor, sometimes glossy, matte and embossed.
Glossy looks bright, but even the smallest pollution, drops from water will be visible on it, though it is easy to wash and wipe.
A tile with a matte texture is more difficult to clean, not slippery, but due to the fact that it is devoid of shine, its color scheme seems dull and unsaturated.
The relief tile makes it possible to use it in any interiors. The texture of such tiles allows you to simulate the texture of leather, wood, stone, etc.
Tiles are rectangular, square and non-standard shapes. Since we are considering options for decorating a small bathroom, a rectangular tile of a not very large size like 20 * 30 or 25 * 40 will suit us, it will not distort the space and will look advantageous.
Styles
Creating the design of a small bathroom, we will choose the style that we like and suits.
Comfort, homely atmosphere, practicality-rational use of space. Modern minimalism and comfort. Retro direction is a romantic Provence. These directions give successful and effective techniques for creating a unique atmosphere, thereby compensating for the insufficient area of our bathroom.
Contemporary bathroom design
So, we have a small bathroom — a modern style — it requires clear symmetrical ergonomic shapes in furniture, light, pastel, monochrome colors, glossy surfaces are acceptable, with their help you can achieve a sense of spaciousness, a minimum of decor and elaborate decoration elements.
Often, zoning is used with drywall constructions or lighting. The modern interior of the bathroom is a combination of laconicism, ergonomics and functionality.
Provence
Country or Provence is one of the most popular styles.
Natural materials are suitable for creating the right atmosphere: wood, stone, natural textiles, wickerwork, bricks, etc.
In such a room, ceramic tiles are not glued, but painted stucco walls, or they use wooden lining. Furniture has scuffs (patins) in light colors, plumbing and furniture fittings are bronze or brass.
The main shades are pale blue, pale lilac or lavender, pale pink or small floral design.
Classic style
What a beautiful bathroom without a classic style?
Expensive and tasteful is a classic. The color scheme can be either light or dark, with elements of gilded decoration.
Lighting sconces or crystal chandeliers. Toilet bowl, sink made of quality porcelain or natural stone.
Natural furniture made of precious wood, with carved elements.
Shine and plenty of lighting will increase the space and create a cosiness and a sense of celebration.
Bathroom combined with a bathroom
Regardless of what prompted you to the idea of combining the bathroom with the bathroom, before moving on to the process of redevelopment and repair itself, we determine a number of important tasks.
We count the number of plumbing, furniture.
For wiring in the bathroom, buy a special cable and sockets that are resistant to moisture and temperature extremes.
To simplify the task, you can use the program for planning (they are freely available, on the Internet) or on a piece of paper in scale we put the location of the necessary items.
This method will allow you to see the current picture accurately and plan the interior to the nearest centimeter.
The interior of the bathroom combined with the toilet should be carefully thought out and calculated in advance so that at the last moment it does not appear that some kind of furniture is not included.
Below the photo, in the gallery you can see which will help you finally choose the layout for the bathroom, combined with the bathroom, as well as the color scheme and see the possibilities of increasing the visual space.
Installation of a suspended toilet is done at a height of 39 cm. To 43 cm.
How to design a corner bathroom
A corner bath in a small bathroom can be a good solution. Now such devices are increasingly in demand, due to some advantages over a conventional bathroom.
The corner bath-in the interior looks good, has high ergonomics, while it has a large capacity to take a bath while lying down or reclining, allows a person to fully relax.
Such fonts often have a hydromassage function, some have a backrest, backlight, armrests, head restraints, etc., for additional ease of use.
For such a bathroom, a high-capacity tap is required.
The washbasin may be located above the corner bath.
Making a bathroom in this way saves space, freeing up one corner, can be used to install other appliances.
One of the disadvantages of a corner bath is the price, as well as the high water consumption, because the bowl is quite voluminous.
Angular bathtubs can be symmetric like triangle and asymmetric.
Asymmetric more compact, less symmetrical in size.
Both options are suitable for a small room.
Installation of a corner bath what you should pay attention to:
- Waterproofing the floor in case of leaks.
- Cascade faucet or tap with high flow rate, to speed up the process of water collection.
- We take into account the load on the floor by adding the weight of the bath with water and with a person.
- Outside, it is better to stitch the bowl with tiles for thermal insulation or to organize additional space for storage of detergents.
Do not forget to leave access to communications under the bathroom.
Bathroom design with shower
The use of a shower cabin in the bathroom is one of the ways to design a small room. There are many ready-made interior design projects using a shower, while the bathroom looks cozy and modern.
It is better to install next to utilities, water supply, sewage, ventilation.
Do not forget to make grounding for the outlet to the washing machine.
Designers advise: choose the type of cab, as there are many variations. This element of plumbing in addition to its small dimensions has several other advantages:
- ) ease of maintenance and cleaning.
- ) combination with almost any interior style.
- ) Most of the finished products have backlight, hydromassage, hood, increasing user comfort.
- ) in a small bathroom it is better to use models with glass doors, transparent or matte.
In our photo gallery you will find ideas for decorating your bathroom with a shower. Ready-made design projects are selected for you, using which you can competently organize the space in your apartment.
Furniture
Making furniture to order will make the most efficient use of every centimeter of space, and will also help hide all visible communications, wires, etc.
An important component of the interior of the bathroom is furniture. Furniture complements the design, fills with functionality, makes the room full and finished. The furniture must be moisture resistant, can be made of natural or artificial materials in accordance with the chosen style. It can be wood, plastic, glass, MDF, chipboard, etc.
How to choose furniture
In this chapter, we will understand the variety of furniture offered.
Depending on the area of the room, we determine whether there is a place for cabinets or a pencil case.
You plan to store personal hygiene products and other bath and shaving accessories in sight or hide.
Decide which mirror size is best for you.
Will there be enough space in your bathroom for a washbasin with a pedestal or will it be a combined version of a washbasin / washing machine.
Do you keep large quantities of household chemicals and bath products?
Cabinets can be depending on your wishes and in accordance with the design of various modifications.
A pencil case or semi-pencil case, standing on legs or hanging, a spacious piece of furniture is suitable for many little things, often towels with a built-in basket for dirty laundry.
A cupboard cabinet with a built-in washbasin and without it is a variation “chest of drawers”, equipped with shelves and drawers.
Cabinets with mirrors with a shelf for accessories. Mirror (it is important that it is moisture resistant)
Different shelves straight or angled from glass, metal or plastic.
Now it would be nice to understand the materials for furniture in the bathroom.
Wood was previously considered irrelevant for a humid environment, but nowadays wood is treated with special varnishes, impregnations, and protective agents that protect the tree from destructive moisture. But the price of natural wood furniture is high and not every consumer is affordable.
LDSP MDF is an excellent material for the manufacture of furniture in the bathroom. It allows you to simulate the structure of the natal tree. These materials are environmentally friendly, look attractive, with proper care, durable, moisture resistant.
Plastic is perhaps the most inexpensive material, moisture resistant, resistant to detergents, has a not very large selection of models, is relatively fragile.
Metal-most commonly used elements are stainless steel, chromed iron. Furniture fittings, shelf holders, towels, mirror frames are made of metal.
Metal in combination with glass or wood looks great, no matter what area of your bathroom, the main thing is not to clutter up the space.
The amount of furniture should be in accordance with the need.
The main thing is that everything you need is at hand.
How to equip a stylish bathroom in Khrushchev
Let's start with technical questions. The biggest problem of Khrushchev-type apartments is uneven walls and the lack of even angles. Poor ventilation and very small area. First of all, you need to align the walls and floor. If there is a ventilation stroke, but the door closes tightly, it is necessary to arrange a grill at the bottom of the door or a forced exhaust hood.
Given the small area, make sure that the door opens outward or is sliding. In this case, it is better to make the ceiling stretch so that it is possible to hide imperfections and bumps.
As for the design of such a room, the best solution would be to finish the bathroom with tile photo design below. The interior is best done in one or two colors. It is impossible to use the principle of contrast, do not worry if the work is done carefully, it will be very beautiful even in one color.
In any case, when you start to settle in the room, a rug, towels, possibly some kind of textile, etc. will appear. This all mixed up with a wide variety of colors can look messy and visually break up an already small room.
Now we will deal with the interior, in Khrushchev it is advisable to use a shower cabin to save space or a corner bath. It is advisable to make the washbasin and toilet bowl suspended with the installation to create an impression of lightness in order to hide all communications to the maximum. In such an interior, a minimum of furniture is used, glass shelves that are mounted on the wall, it is better to remove all unnecessary so that nothing stands in sight.
Lighting
Original bathroom lighting can make it cozy, modern. Lighting plays an important role in the interior, so you need to pay attention to this. For lighting in a small bathroom, fluorescent lamps are suitable. For highlighting mirrors, LED bulbs in the form of a ribbon are suitable.
Provide two types of lighting scenarios: brighter for the morning to create a mood and muted for the evening, relaxing after a difficult day.
Mirror zone - in this place it is better to install separate lamps either on two sides or above the mirror itself. Lack of the right amount of light can make personal hygiene not comfortable.
For the working area, i.e. mirrors, it will be convenient to arrange lamps with a flexible bracket, an adjustable light output.
The main types of lighting in the bathroom:
The main one is located on the ceiling, a chandelier or a lamp with a large ceiling.
Spot-simple, beautifully functional, evenly illuminates the entire room. Spot is combined with a suspended or stretch ceiling.
Work is lighting in the area of the mirror, located just above eye level.
Bottom-built-in lamps or tapes to highlight niches, bathtub sides.
At the beginning of the repair, consider and provide for the location of the fixtures, lay the cable and consider the number of sockets and switches
