Small entrance hall - 110 photos of ideas for a better interior
Interior design is time-consuming, especially when it comes to a small hallway, because it is she who is the face of the house. Everyone will agree that the entrance hall should contain a huge number of functions, but at the same time remain cozy, because it is she who meets the guests and talks about our style preferences.
Unfortunately, most apartments cannot boast of wide, spacious corridors, so residents have to work hard to combine beauty and comfort into a single whole. Fortunately, designers know how to visually expand the space and save precious square meters. In this article, based on a photo of a small hallway, we will consider several options that will not leave you indifferent.
Small Hallway Issues
In addition to the fact that the hall itself is small in size, the non-standard layout complicates the repair process, because of which it is difficult to choose the best option for furniture, which will correspond to the style preferences of the owner and functionality. But do not despair, because if it is impossible to increase the size physically, you can visually!
Specialists prefer to start designing a small hallway with wall coverings. It can be both wallpaper and painting. The main thing is to adhere to several rules, namely:
The wall covering should be a light shade, it is easier to expand the space and add a light accent.
It is necessary to avoid large drawings on the wallpaper, they will lead to the fact that the room will narrow.
Replacing doors with arches will also favorably affect the room, but if this is not possible, you can install doors with stained-glass windows, they harmoniously fit into the interior and will allow much more light to pass through. It will be just fine if the floors are the same color as in the whole apartment, the effect of the combined zones will be created. If a niche was provided for in the layout of the room, do not rush to fill it, give preference to a wall mirror with backlight, so you visually increase the space and provide yourself with a comfortable place to examine your image, before leaving the house, at full height.
Small Hallway Project
If you have already decided on the main points of the design, chose wallpaper, tiles and lighting fixtures, it's time to think over the storage system, and for this you need to take into account several points.
First, decide on the style of furniture composition, since too much will depend on this nuance.
For example, classic models cannot boast of compactness, and often have a cabinet depth of 45-50 cm, but have a spacious storage system. Such a hallway in a small corridor may not fit, or will take up too much free space.
Provence style will provide the zone with a feeling of comfort and lightness, but it has a significant minus - a lot of open, non-functional niches.
Modern models have many advantages, as they have a depth of 35-40 cm, but because of this it is impossible to fully place things in such cabinets.
The most necessary furniture for a small hallway
After you have chosen the style of furniture, you need to think about what needs to be placed for the convenience of the whole family. In order to make it easier to navigate and make a choice, consider several possible options:
- Cupboard. If space allows, you can give preference to a hinged wardrobe, if this is not permissible, a wardrobe with mirrored canvases will come to the rescue. This option will save space and expand the hallway.
- Shoe shop.
- Ottoman. It is best to give preference to a padded stool combined with an open hanger.
- Corner modules.A small corner entrance will have a good storage system, only one corner cabinet accommodates a compartment with a bar and vertical shelves.
Lighting equipment
Since there is no natural light in the hallway, it must be added. Preference should be given precisely to spotlights, since they do a good job of their task, but at the same time, they will not overload the space as a chandelier. Before installing light elements, it is worth providing a design photo of a small hallway to a specialist in order for him to be able to calculate how many devices are needed.
Of course, a small hallway can not be compared with a large hall, in which you do not need to think through many nuances, but at the same time, it is in it that much more effort from the household will be invested, because the difficult task is always more attractive.
110 design photos of a small hallway
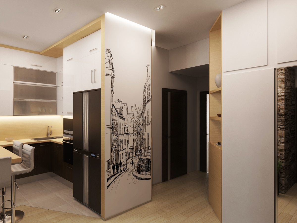
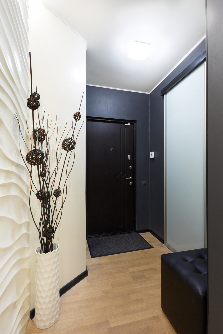
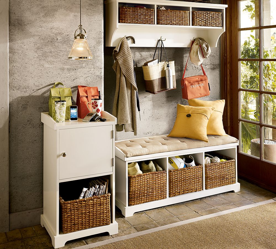
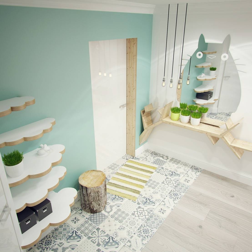
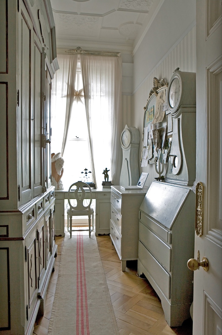
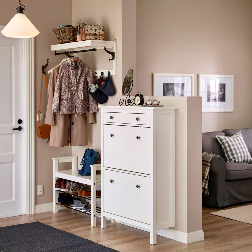
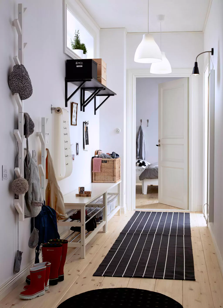

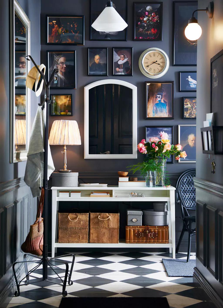
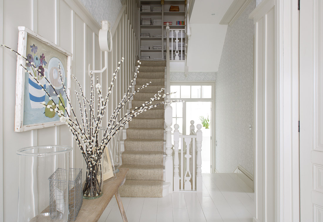
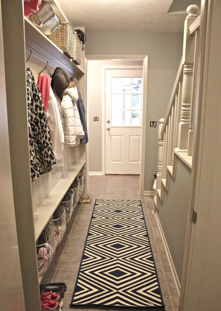
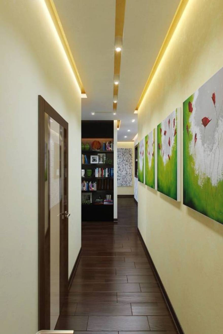
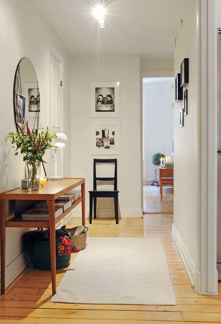
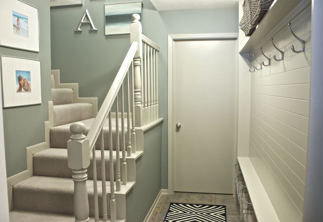
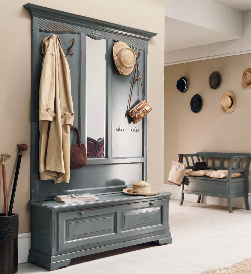

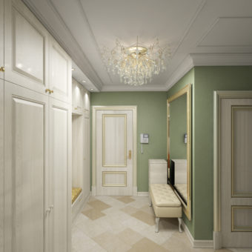
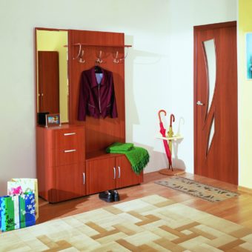
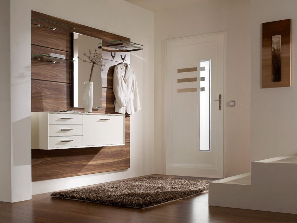
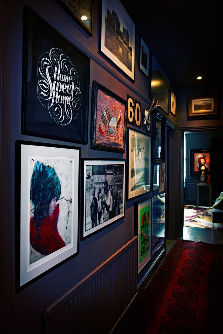

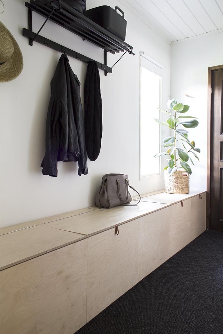
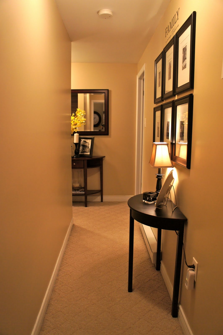
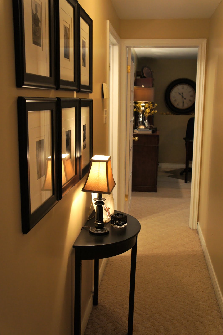
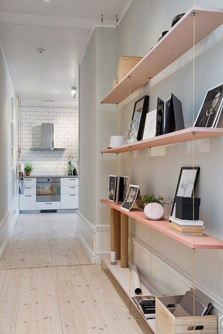
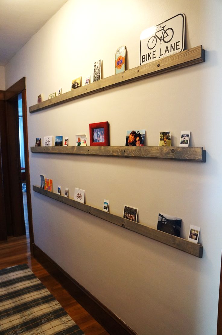
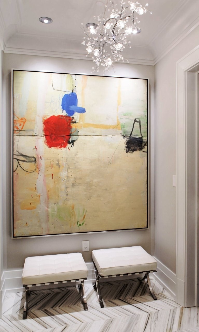
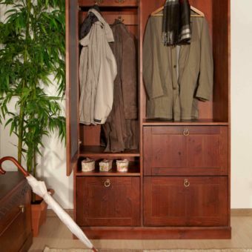
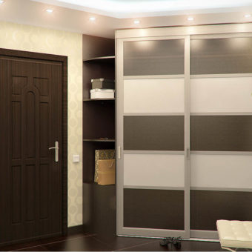
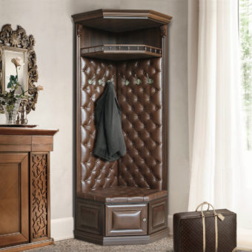
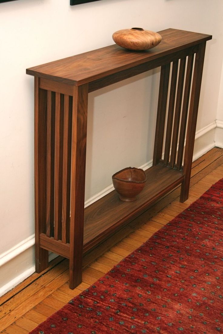
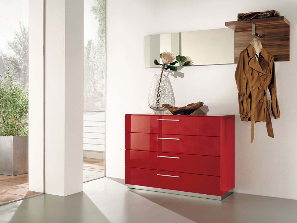
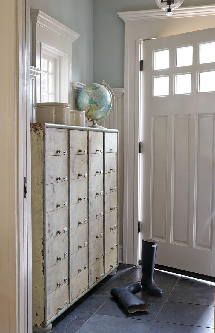
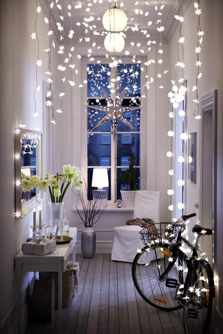
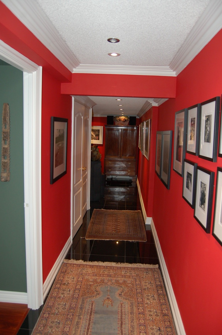
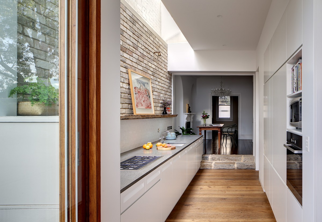
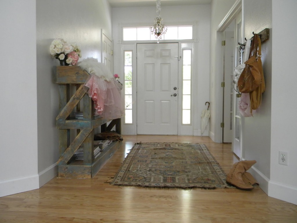
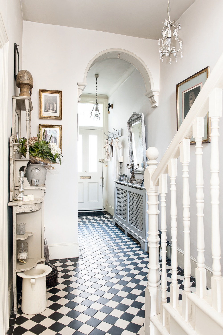
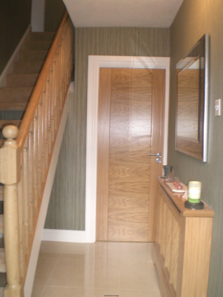
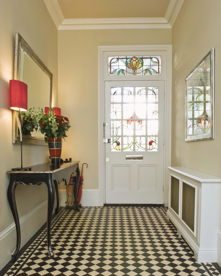
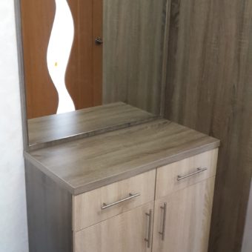
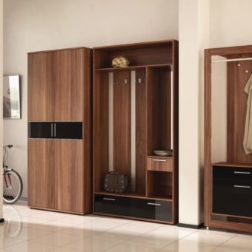
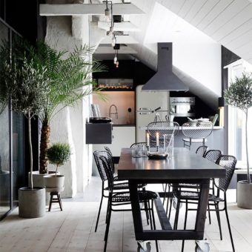
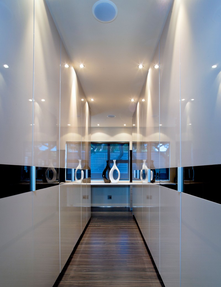
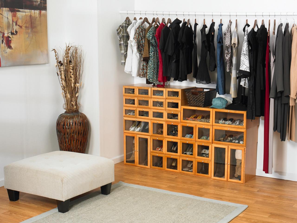
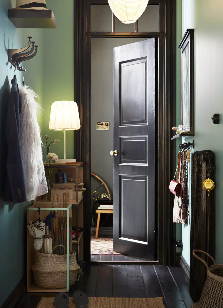
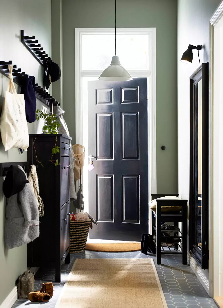
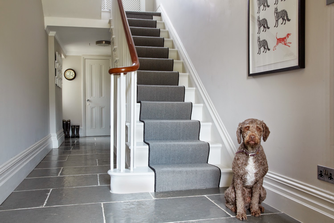
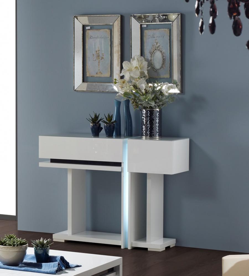
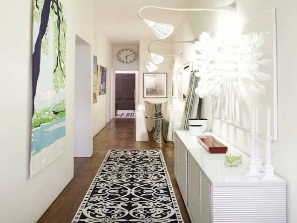
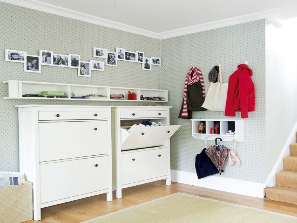
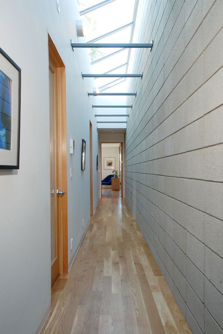
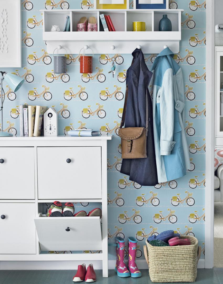
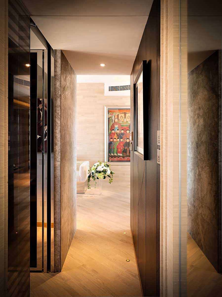
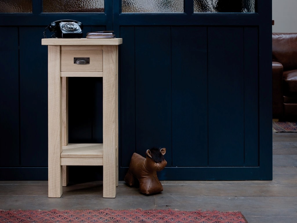
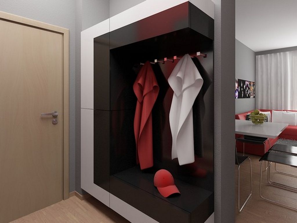
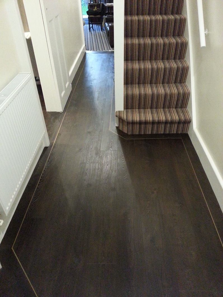
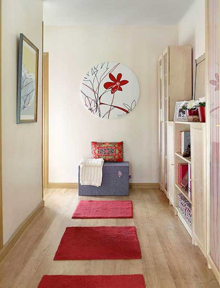
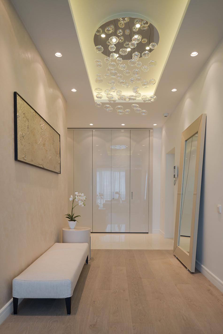
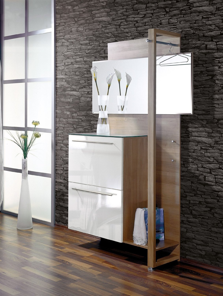
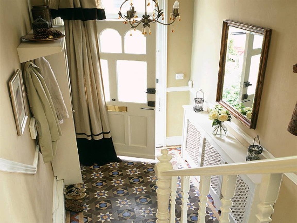
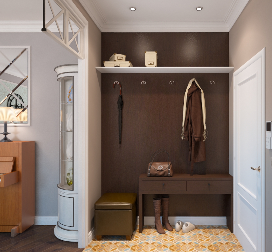
I also have a small entrance hall in my apartment, but everything you need is in it. Everything fit perfectly. In my opinion, it is more important that the apartment has more space in the rooms than in the hallway. Moreover, you can visually increase the space, for example, through mirrors, as well as buy narrow specialized furniture. The small entrance hall, in my opinion, looks more comfortable than the big one, but this is my opinion.