Small hallways: photo-ideas of beautiful design of a small hallway
As a theater begins with a coat rack, so does any home - with a well-maintained entrance hall. And it doesn’t matter whether there is a chrome hanger or a complex “vestibule” of light wood, a soft pouf or an elegant banquet. I literally want to get into the atmosphere of warm hospitality and acceptance with the brother-in-law, and this largely depends on the choice of furniture. But the task is complicated when the furniture and places especially nowhere, if the hallways in the corridor are small. Experts offer several practical solutions for a small living room, which will be useful for any layout.
The main attributes of a small hallway
With an improved layout of the apartment or house in each room there is enough space for good furniture and accessories that complement the interior design. But many of our compatriots are familiar with the problem of close "Khrushchevs" and other projects that are as compact as possible per square meter.
What to do for those who, in the apartment, have “hallways”, in fact, no? For example, from the front door there are two corridors in different directions, there is nowhere for two to turn around. Entering dimensional furniture is a whole problem, and there is nowhere to put in the hallway. We have to refuse about many pieces of furniture, replacing a functional alternative.
Interior Designer Tip:
- If it’s hard to squeeze in a narrow hallway, get rid of old cabinet furniture. You can leave a small closet or built-in pencil case with shelves.
- It is worth leaving something that takes up little space, mainly in the lower and upper plane - mezzanines, a shoe rack or compact shelves for shoes.
- Instead of a cabinet with a mirror, use a flat wall hanger or a standing metal one - with several hooks for outer clothing, an umbrella and hats.
- Hang the mirrors without a bulky carved frame, put a narrow double bench with a shelf for shoes, so that you can sit down while taking off your boots.
Narrow corridors, combined with the entrance hall, often abound with doors to all rooms that no one uses. It is better to remove them from the hinges, this will give more space, air and light. And it is better to decorate the doorway from above with a spectacular curtain.
Act on the principle of "nothing more." Such a replacement will free up a lot of space, providing sufficient freedom of movement. It is better to use corner furniture options, as in the photo of the hallway in a small apartment.
Hallway hangers
A variety of proposals for the design of hangers makes it possible to choose the most suitable option - from hooks in the nose of the "African masks" to light wire in the spirit of minimalism. Each style has its own aesthetics, and the purchase depends on the interior design. The basic principle is a minimum of space, thanks to its compact form.
Tip: If the hanger has nowhere to put, a series of hooks on the inside of the wooden front door will serve as a “temporary shelter” for guests' outer clothing. Each time, she will have to put her fur coats and coats in a closet in another room. This is what many do when quite crowded in small-sized corner hallways.
Where to hang mirrors in a narrow hallway?
- For a limited room, the correct location of the mirror is a difficult task.
- Feng Shui experts say that it cannot be fixed in front of the front door - there will be an outflow of money.
- Esotericists and mystics warn that one cannot hang mirrors opposite each other, forming a labyrinth of reflections - a portal for the entrance of dark forces.
- Interior designers advise making a mirror surface along one wall - this will double the space of a narrow hallway or corridor.
- Stylists do not recommend placing a mirror in front of a window or other natural light source - this distorts our image due to improper illumination.
- The practice of London aristocrats, who attach great importance to mirrors, is to hang a small mirror tilted higher to see themselves from above.
Tip: the best option is a full-length flat mirror without a “frame” under side lighting.
Sliding wardrobe and built-in furniture
If the whole apartment is small, there is nowhere to place seasonal clothes, it is better to find a place for a compact wardrobe or built-in niches and shelves. It is more expedient - placing an individual order for small-sized hallways in the corridor small-sized, photo:
Tip: It’s best to build a cabinet in a free corner, but not at the entrance. The angular design with mezzanines under the ceiling, mirrors and side shelves is the most capacious, despite its compact dimensions.
Mezzanines, shoe rack and shoe shelves
Placing things on the upper and lower planes frees up a lot of space in the middle of the narrow entrance hall space. The less space an open shoe rack or closed shoe rack takes, the better. Thanks to the mezzanines, a shelf space is used to maximum advantage for storing seasonal clothes and rarely used items.
Tip: If you want to visually raise the ceilings, designers recommend a glossy stretch canvas, mirror tiles or painting with the same effect. The walls are also better light - they visually expand the space.
Specialists also recommend removing all small items and accessories for the design of a small-sized hallway, which create an effect of piling up and chaos. It is better to do with the necessary minimum, but all interior items should be as functional and convenient as possible. If you want to complement the decor with some original item, put a comfortable pouf or soft bench with luxurious upholstery at the entrance.
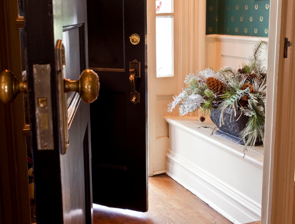
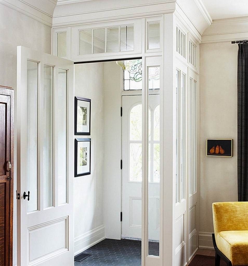
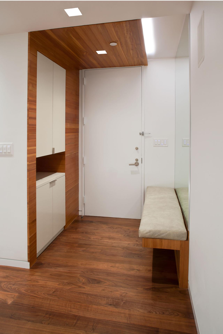
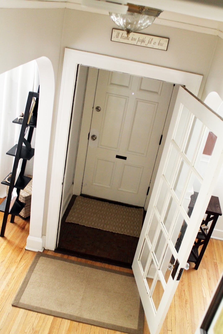
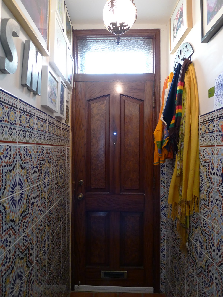
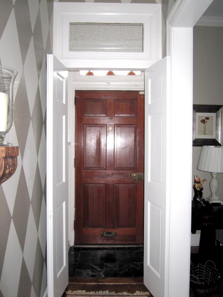
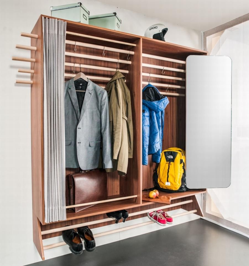
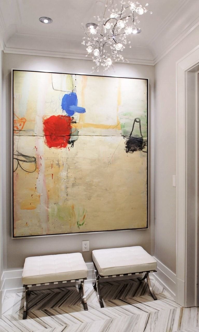
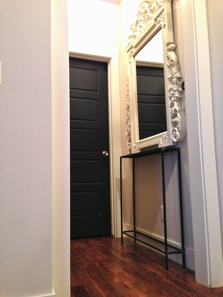
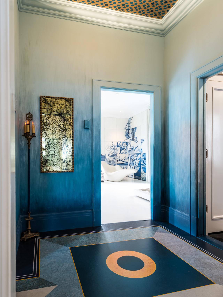
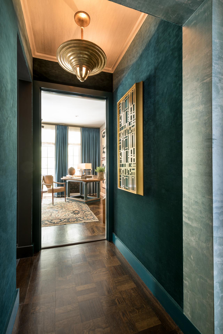
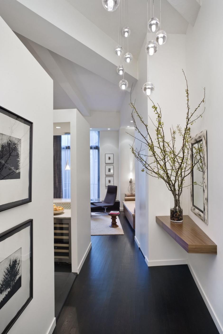
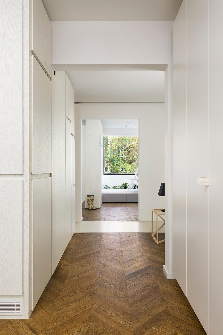
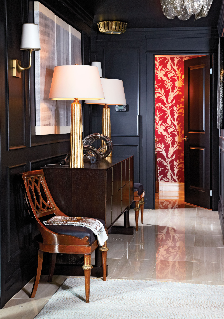
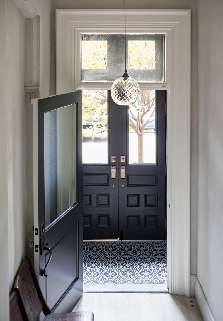
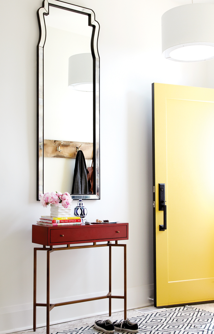
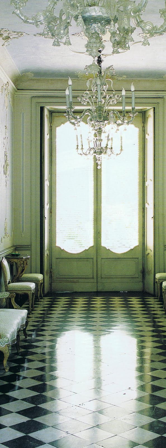
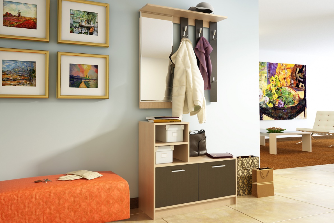

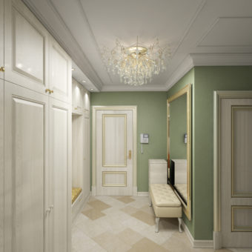
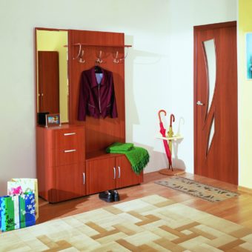
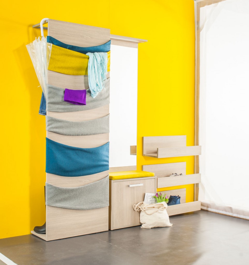
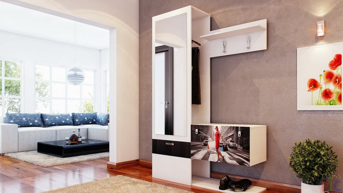
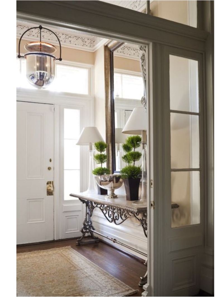
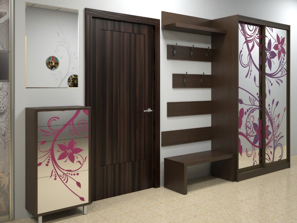
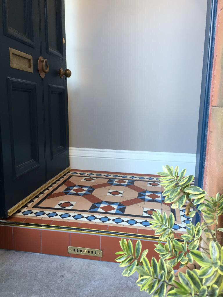
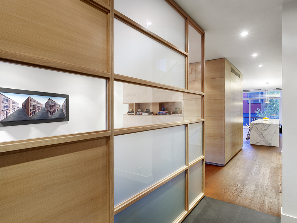
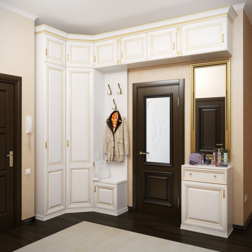
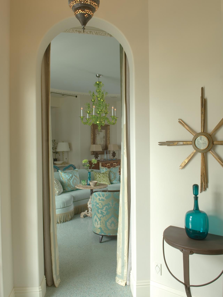
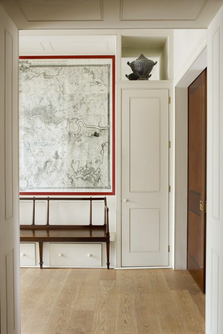
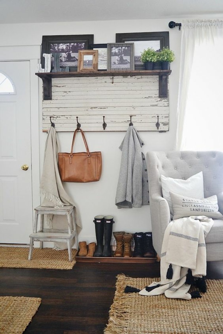
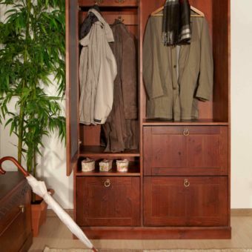
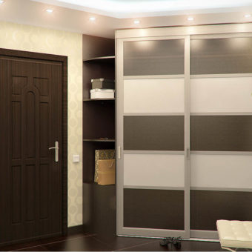
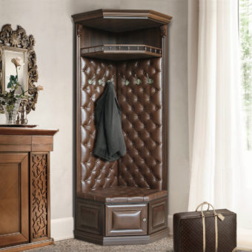
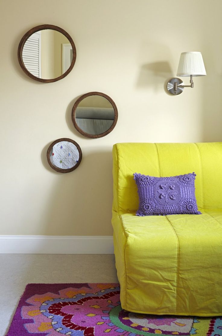
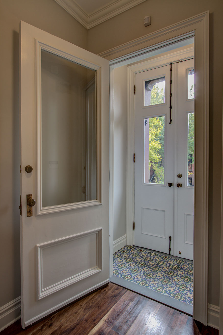
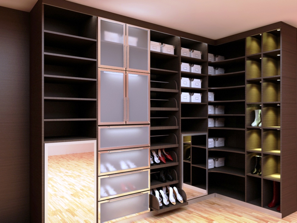
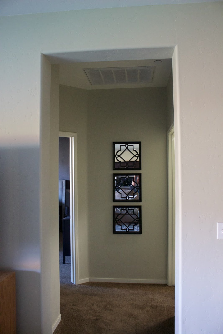
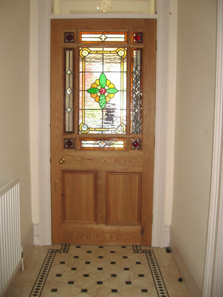
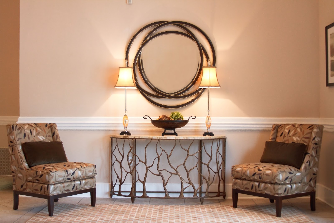
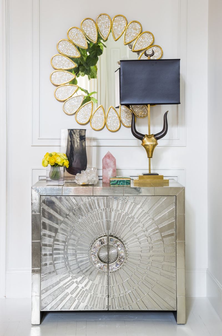
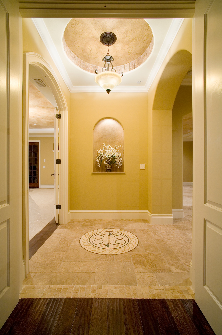
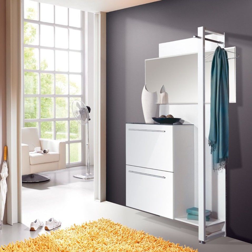
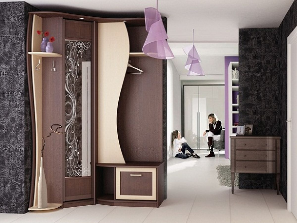
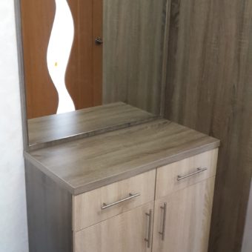
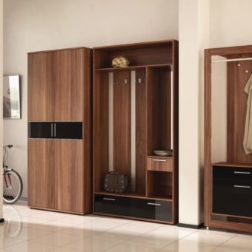
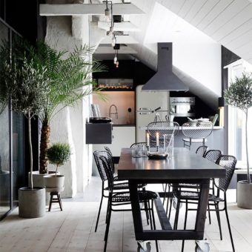
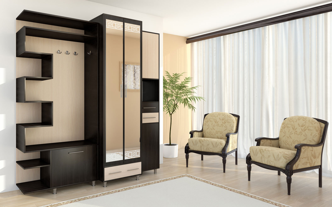
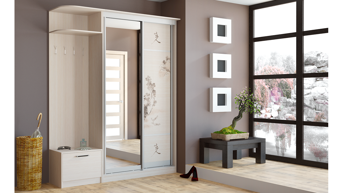
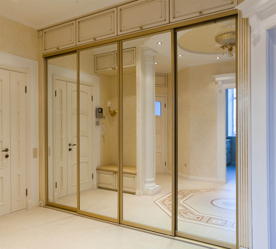
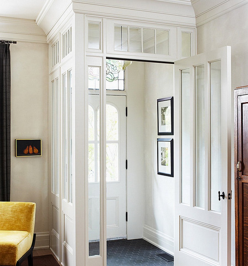
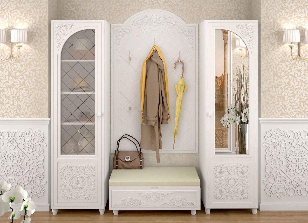
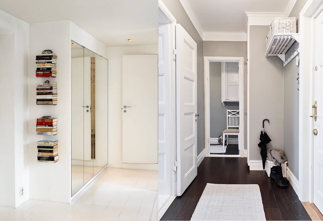
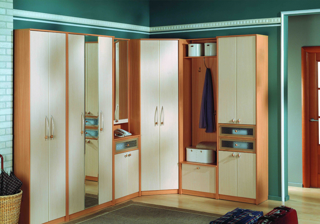
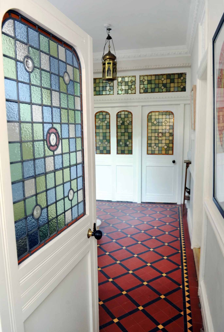
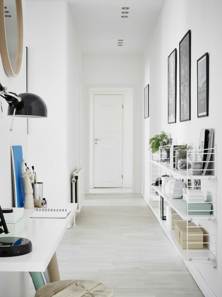
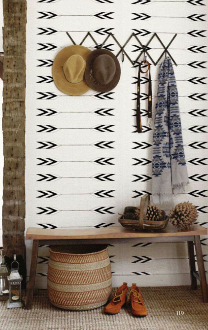
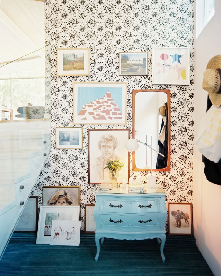
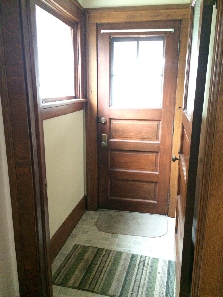
Some photos are still for large hallways) Now we are planning to repair the hallway. We have an apartment in Khrushchev and space, respectively, is scarce. Liked some options. But I still tend to the modern style. But light shades, in my opinion, are not very practical. Therefore, I consider nutty shades. Maybe someone made repairs in the hallway? Write your experience and feedback, please)