Modern kitchens - 150 photos of the best interiors in the kitchen of 2020
In fact, the kitchen in the house has a special status, because most often it is in the kitchen that the whole family gathers at the dining table. Discussions of pressing domestic issues are taking place. That's why kitchen design has a dominant position in the interior of the whole house.
Proper layout of the kitchen
Theoretically, the area of the kitchen can be divided into three zones: working, passage area, dining room.
Work zone. Here, all the magical actions are performed on the products, thanks to which the family gets a tasty and satisfying dinner. On the working area should be all the items needed for cooking and storage of products (stove, refrigerator, sink, cutting table and other auxiliary cabinets and cabinets).
Designers subdivide several types of kitchen layouts:
- Single row arrangement of furniture. Suitable for modern small kitchens. In this case, the dining area is stretched along one wall, and the working part of the kitchen along the other.
- Two-row layout. It is used in rectangular rooms with a width of at least 230 centimeters. In this case, a sink, a cutting table and a stove are installed on one wall, and with opposite cupboards and a refrigerator.
- The L-shaped model for constructing the kitchen working area is best suited for square rooms.
- U-shaped arrangement kitchen furniture better suited for kitchens with a window opening in a longitudinal wall. Along the remaining three walls, kitchen furniture is distributed.
- The C-shaped model is suitable only for large kitchens and allows you to rationally divide the kitchen into zones - the dining room and the working one.
- An island-style kitchen involves combining several options for zoning the kitchen and is designed for spacious rooms in which you can fully embody modern kitchen designs.
Modern design solutions for the kitchen
In Soviet-style houses, the kitchen facilities are quite modest in size. Tired of a cramped kitchen, you can decide to demolish the partition between the pantry and the kitchen (the partition is usually not a supporting structure, and its demolition will not cause you much trouble), this will add the treasured meters in the room.
If the pantry as such was not provided for in the design of the apartment, you will have to act differently. For example, remove the door and build an entrance arch instead.
Thus, you can increase the useful area of the kitchen, since the opening door will not occupy the space in the room.
In addition, there are a number of ideas of modern kitchen with which visually increases the size of the room.
For a small kitchen, it will be ideal when kitchen furniture is made to order and built-in appliances are installed. In this case, every centimeter of usable area will be used for its intended purpose. Examples of such custom layouts can be seen in the photo of a modern kitchen.
Combination of premises
But if you still do not want to have a small kitchen, then the option of combining the kitchen with the room is suitable for you. In this case, the partitions between the kitchen and the room or corridor are demolished. As a result, we get the so-called studio apartment. In such an apartment, the zoning of the room is carried out using various design proposals (lighting, columns, steps, etc.).
With this option, it is necessary to realize that it is necessary to visually divide the room into a cooking zone, a dining area and a place to relax. So you create a kitchen in a modern style.
Separation of the kitchen area from the resting place can be done with a small lift of the floor in the kitchen or just the floor in the recreation area to be finished with one material (for example, laminate) and in the kitchen with another (ceramic tile or linoleum).
The walls are also divided into rooms. So in the kitchen, the walls can be finished with plastic panels or ceramic tiles. And in a place to relax, for example, paint or wallpaper. The main thing is that the color of the walls in both zones is combined. Also split living room and kitchen it is possible with the help of a bar counter or a mobile screen. For such a visually separated kitchen, you should take care of creating a modern kitchen interior.
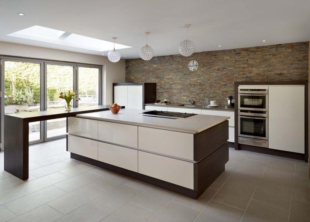
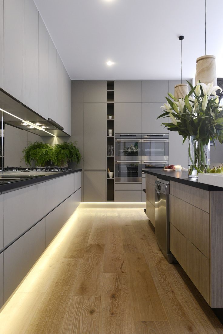
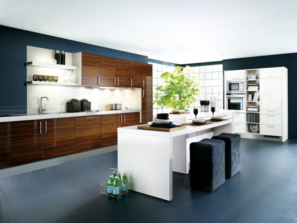
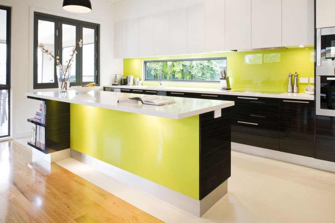
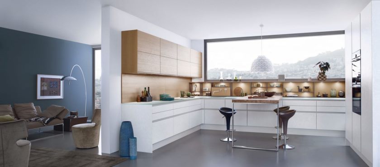
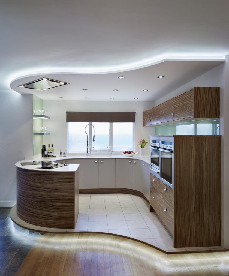
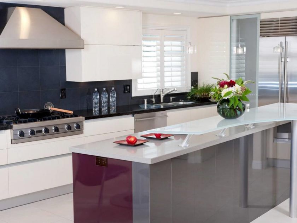
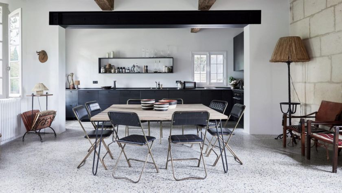
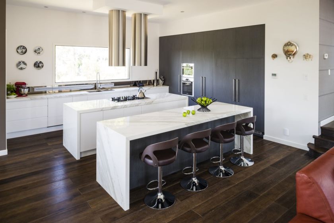
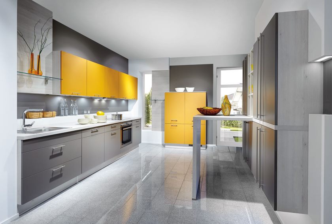
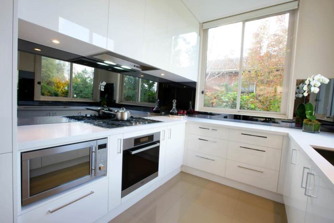
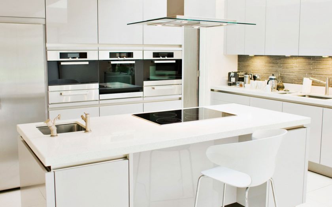
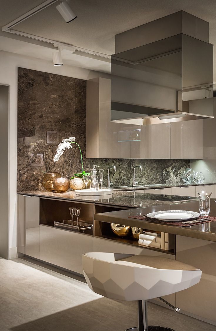
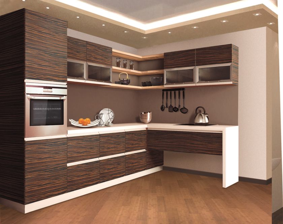
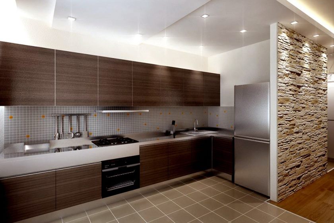
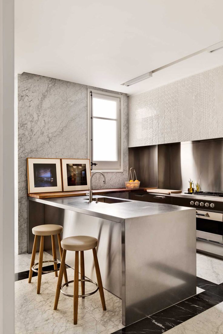
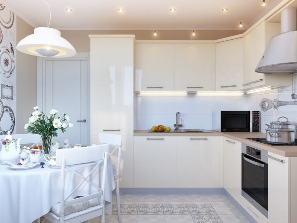

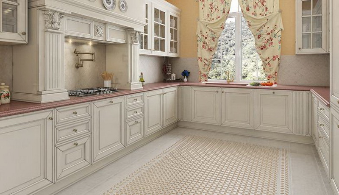
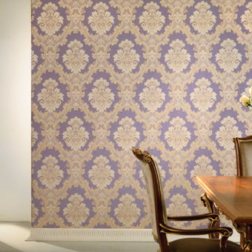
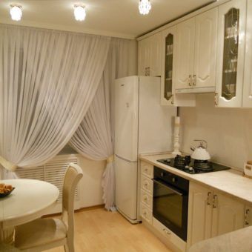
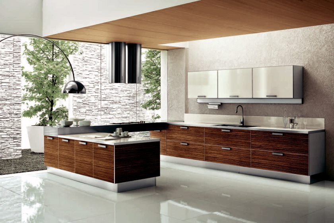




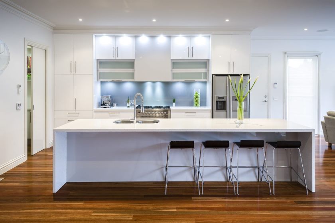
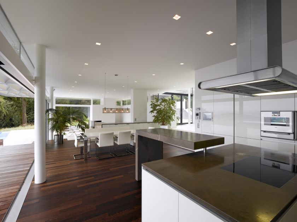
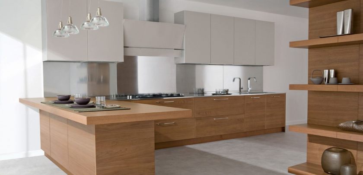
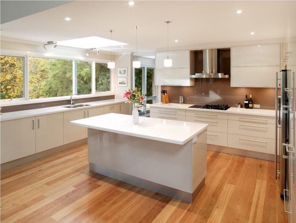
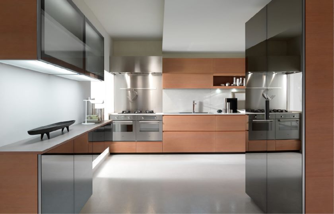
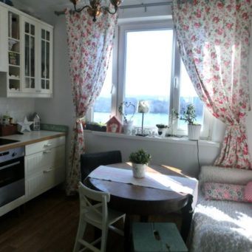
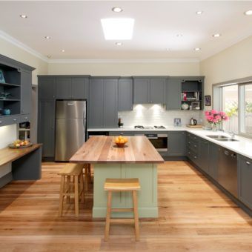
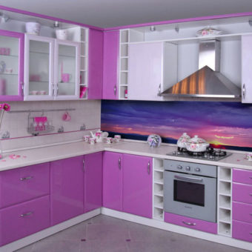
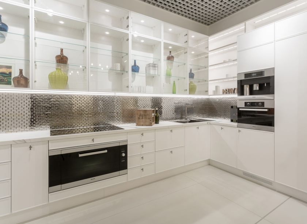
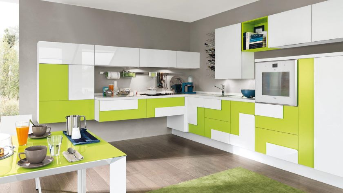

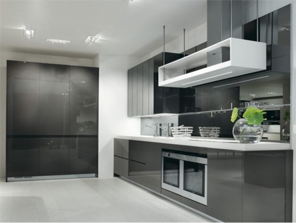
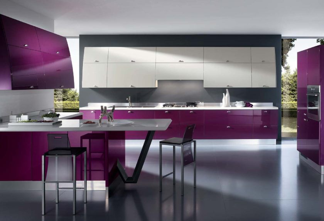
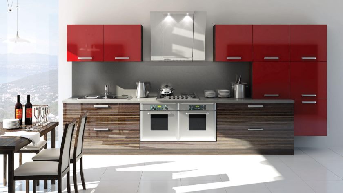
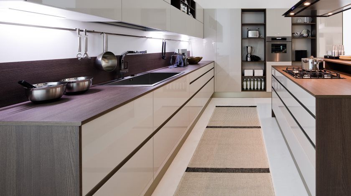
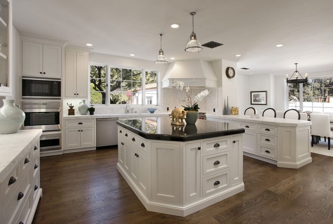
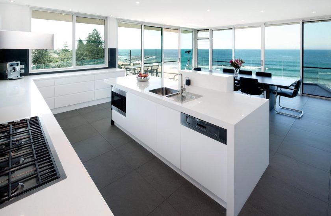
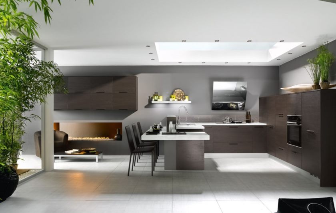
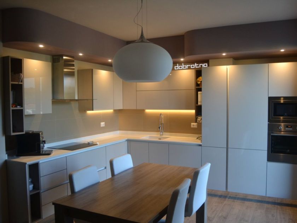
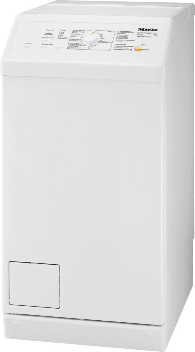
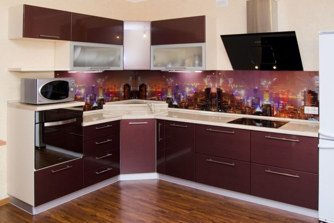
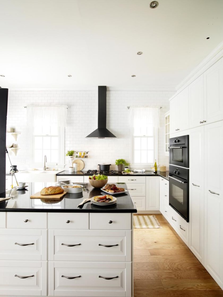
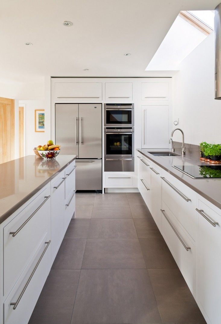
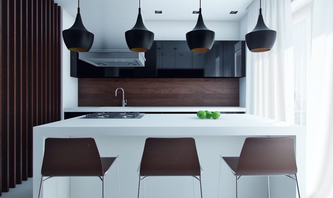
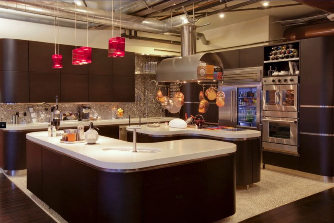
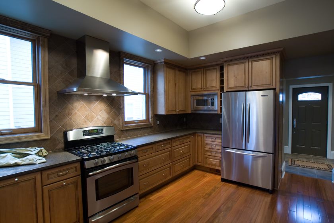
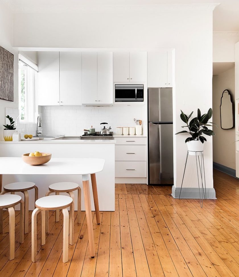
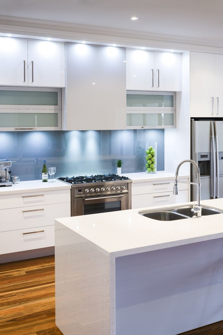
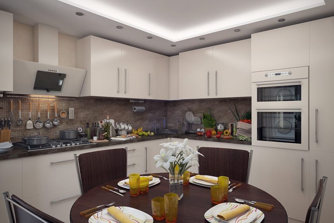
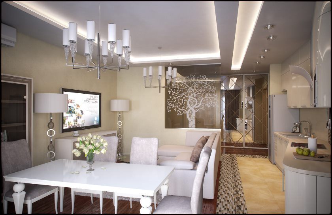
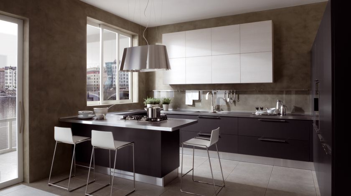
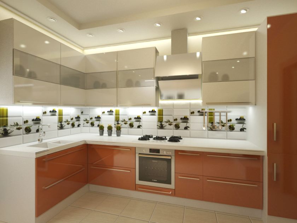
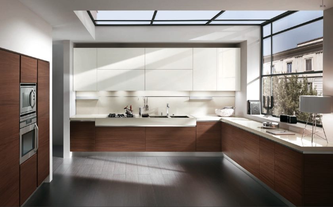
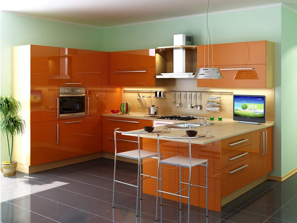
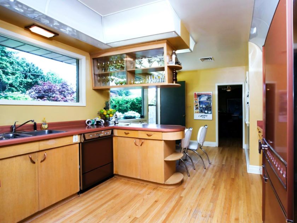

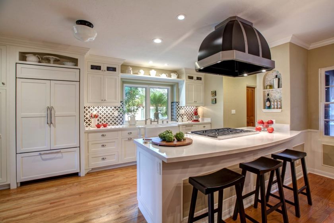
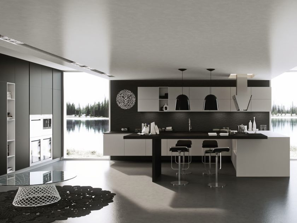
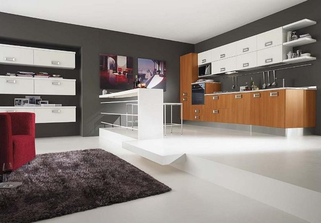
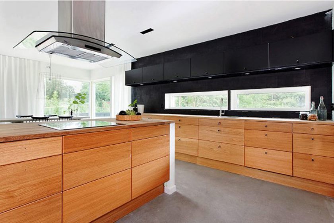
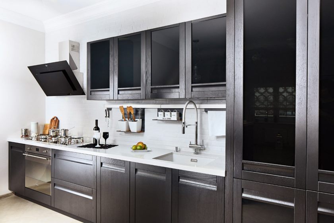
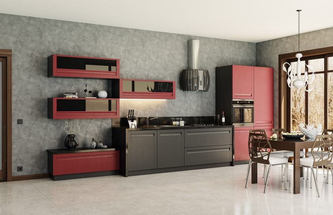
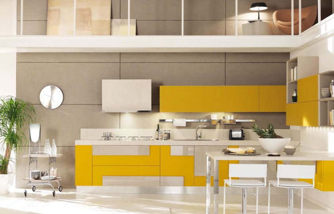
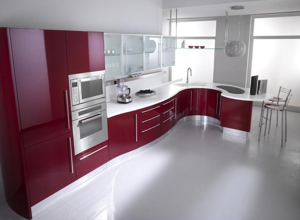
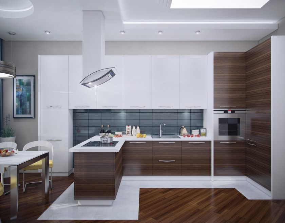
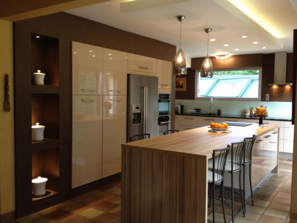
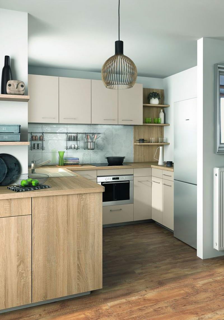
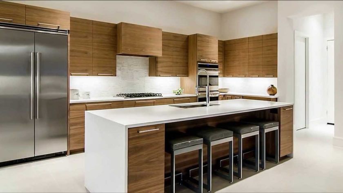

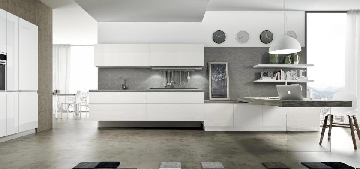
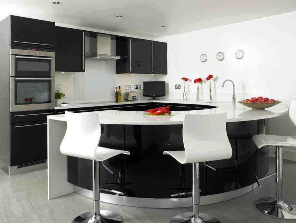
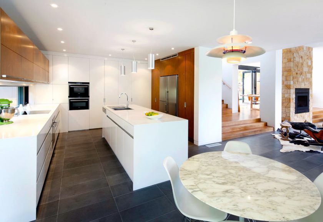
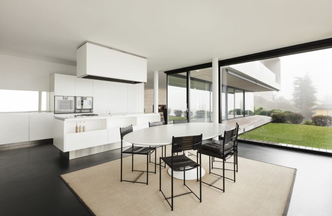
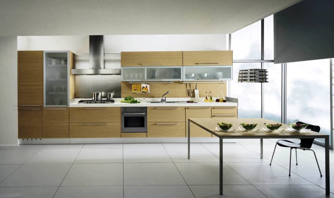
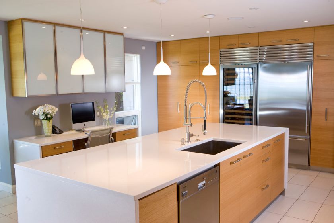
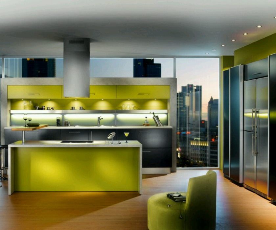
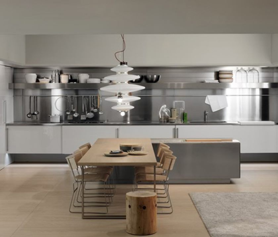
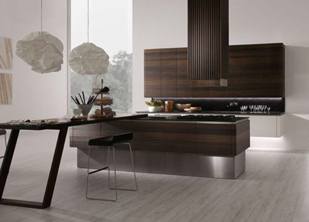
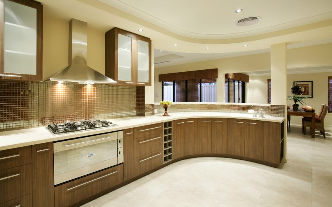
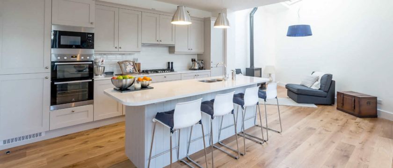
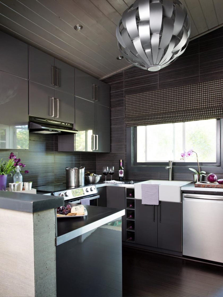
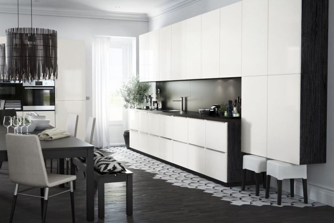
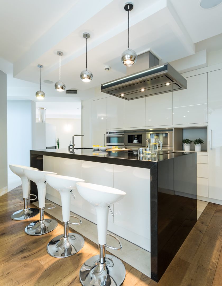
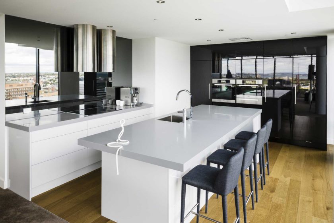
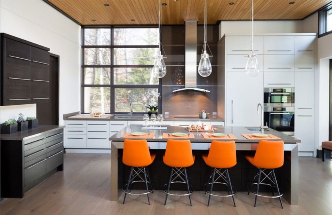
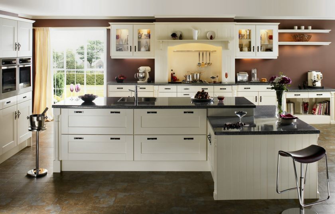
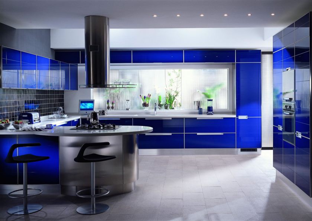
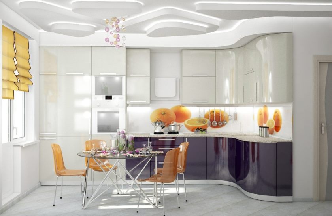
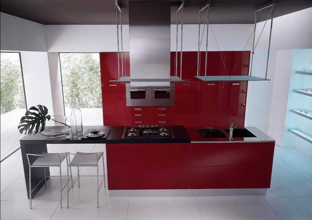
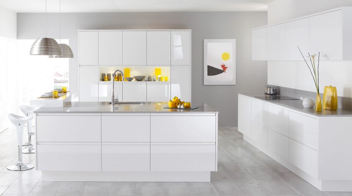
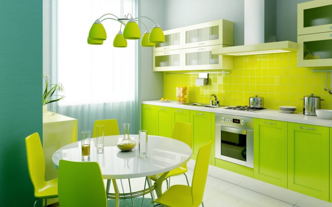
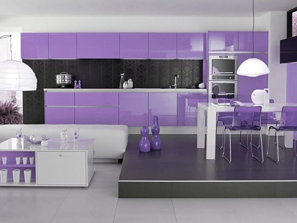

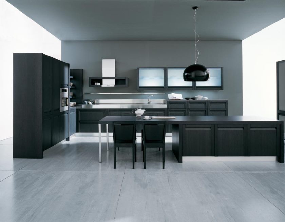

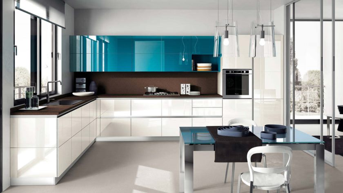
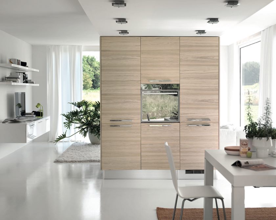
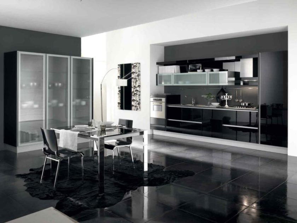
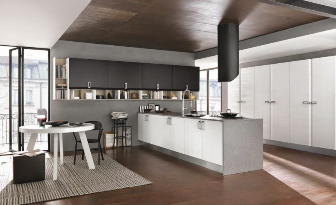
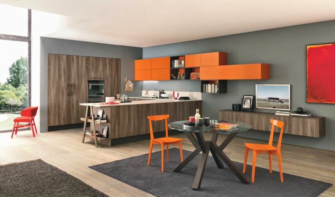
Good selection!
For a long time I could not figure out how to decorate the kitchen, I read a lot of material until I found your resource. The guys really, briefly and without unnecessary information interesting modern ideas for decorating the kitchen.
Furnishing a modern kitchen is a science. About forty years ago it was easy and simple, but now you need to fit a dishwasher, oven, food processor, coffee maker, microwave, refrigerator, yogurt maker, electric kettle with meat grinder, TV. And so that all this does not interfere, but at the same time is at hand. Calculate everything in advance and bring the sockets to the right place. It’s easier for cats and dogs — a bowl of food, a bowl of water. and no rent)