Corner kitchens: TOP-115 photos of the ideal interior with a corner kitchen
Convenient functional layout allowing the most profitable use of the kitchen space and the ever-growing demand promise that corner kitchens of 2020 will become even more popular.
Corner kitchens for small rooms
Art Nouveau corner kitchen is a profitable solution in a small six-meter kitchen. Rational use of space is achieved by placing an additional surface along the window. The facades of the upper modules made of translucent materials in aluminum frames add simplicity and elegance to the interior. By emphasizing them with color, you can achieve the illusion of a spatial increase in the room. The railing system, made of transparent or chrome, metal will help to compactly place kitchen utensils and will advantageously beat the design.
Some more ways for compact use of space:
- Replace the window sill with a countertop, thus adding a working area;
- Increase the height of the suspension modules to the ceiling;
- Put the oven on the floor stand;
- Place the cabinet above the refrigerator, achieving the built-in effect;
- Install multi-level countertops;
- Use the system of saving corner space, the so-called carousels or rational retractable corners;
- Install a multi-tier railing system with a variety of accessories.
For the functional convenience of a corner kitchen, there are some recommendations:
- between the cooking surface and the sink, it is desirable to arrange a portion of the working surface;
- if possible, install a two-burner compact stove;
- a winning option is placing the sink in the corner;
- for microwave use hanging cabinets without facades;
- folding or retractable dining table is an excellent solution;
When designing a corner kitchen, you need to remember that even in such a small space, the distance from the refrigerator to the hob or to the oven should be at least 20 cm.
Large area kitchen
In a large quadrature kitchen, you can realize any design decisions. Sufficient space allows you to divide the space into work and dining areas. The corner kitchen with a refrigerator built into the set looks unloaded, with a large number of all kinds of cabinets. Located even along three walls, it does not seem bulky.
When planning a design, it is advisable to place a “triangle” stove-sink-refrigerator in close proximity to each other, to prevent unnecessary movements.
A variety of new angular kitchen rotating and sliding mechanisms, contribute to the use of the entire space of corner tables. A place in which is mistakenly considered poorly accessible, and often empty.
Corner kitchen with breakfast bar
Current trends dictate the fashion for large kitchens. In small apartments, the design will be the solution. In the design of which a bar counter with a system of rotating elements will advantageously fit. Which will distinguish between the kitchen and dining areas. If you are a happy owner of a large-sized kitchen, the presence of the counter will give the interior creativity and ease, adding a festive atmosphere. Corner kitchens to order with a bar counter are becoming increasingly popular for studio apartments. Based on your wishes, designers will create a unique functional design that emphasizes your personality.
Advantage of corner kitchens with fridge and breakfast bar
- Fit into any style;
- Preferred for kitchens of any size;
- The counter can replace the dining table.
When discussing custom-made corner kitchens with designers, there is always the opportunity to see catalogs with photos of corner kitchens. A huge variety of furniture hardware will satisfy even the most demanding customer. Rational corners and carousels, railing systems with accessories, pull-out baskets and Cargo systems. Make spending time in the kitchen pleasant and comfortable
Proper organization of repair in the kitchen
Any repair begins with dismantling. And the repair in the kitchen brings a lot of additional inconvenience, due to the need to turn off the water supply, sewage system and gas supply. In order to avoid technical misunderstandings during the repair work, it is advisable to make a project. A preliminary layout of the hob, oven, refrigerator and sink will be required for the exact layout of the utilities.
First you have to free the kitchen from all household items.
If you plan to install a sink in a new place, do not avoid replacing water and sewer pipes.
It is necessary to determine the heating system. An alternative to wall radiators can be a floor heating system. In this case, you do not have to simulate a kitchen set based on the location of the battery.
The next step will be the installation of electrical wiring, and boxes for household appliances sockets.
It is necessary to make an accurate measurement of the distances between the walls, the height of the ceiling to calculate the dimensions of the kitchen modules.
You can proceed with the installation of the kitchen apron.
We bring the ceilings in proper form. Stretch or drywall in several levels. Strict geometric shapes or flowing lines. Depends on the configuration of the selected furniture.
Laying tiles or moisture-resistant laminate will be the completion of the installation of flooring.
The final stage in the repair of wall decoration, the installation of sockets and switches.
After this stage, you can install furniture.
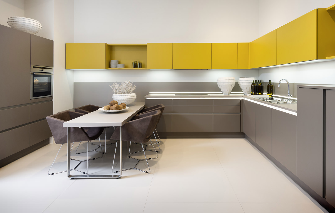
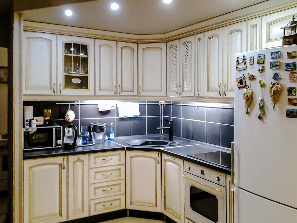
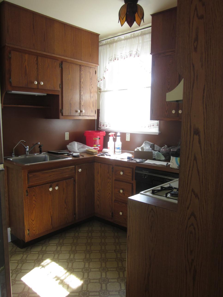
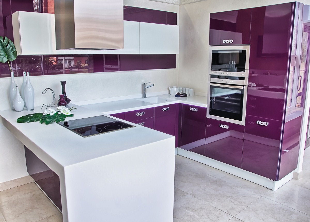
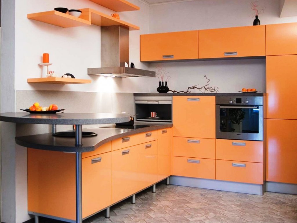
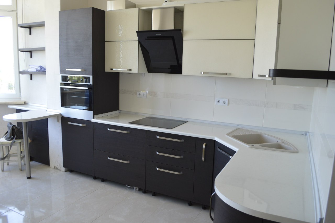
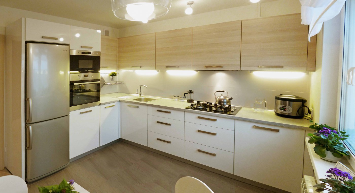
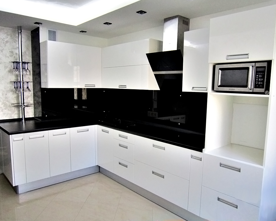
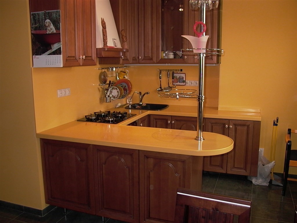
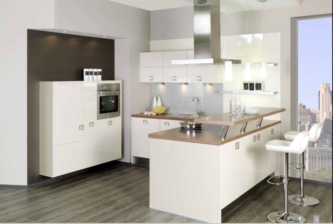
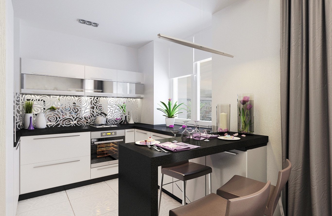
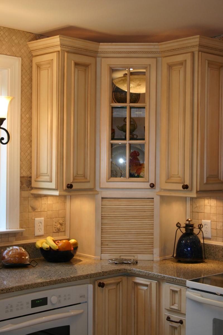
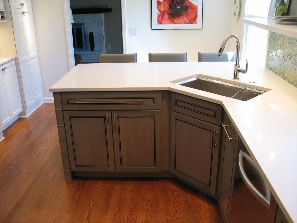
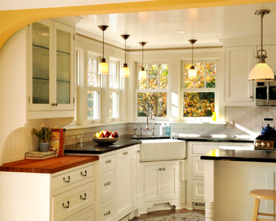
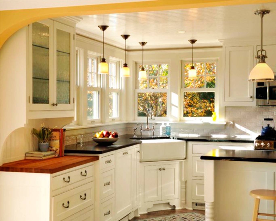
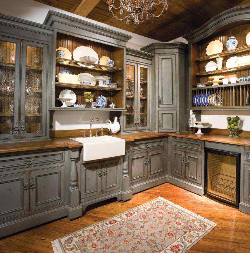
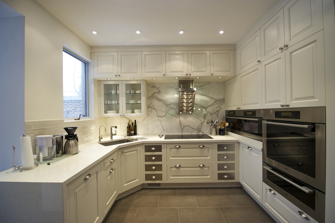
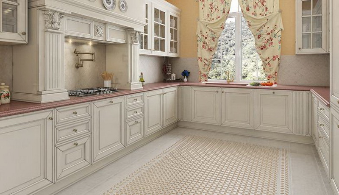
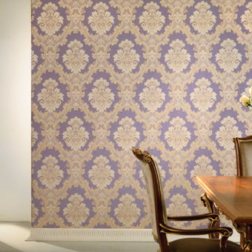
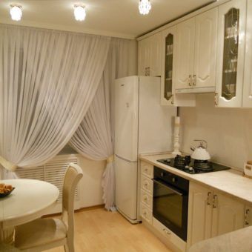

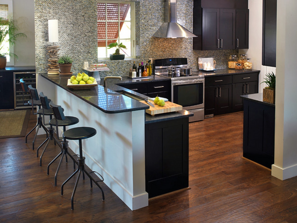
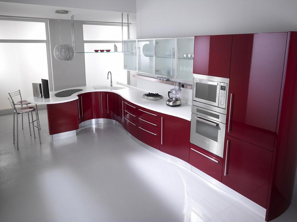
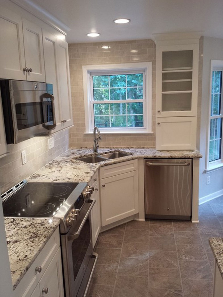
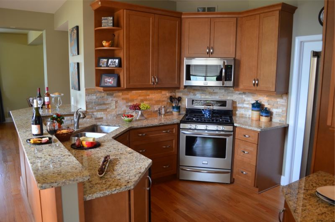
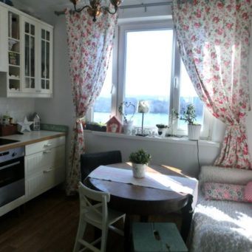
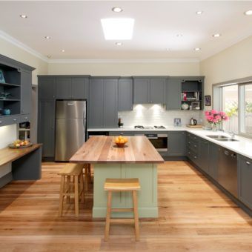
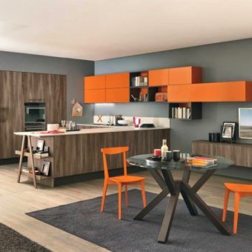
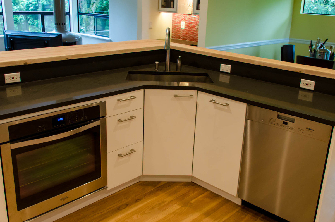
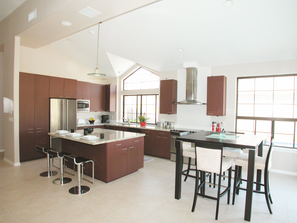
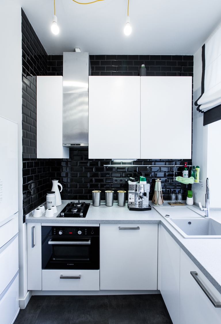
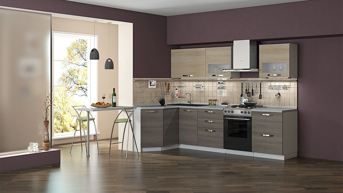
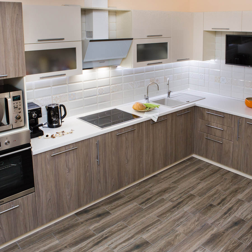

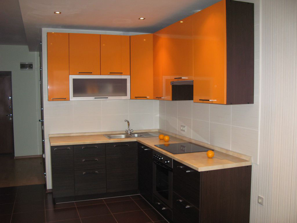
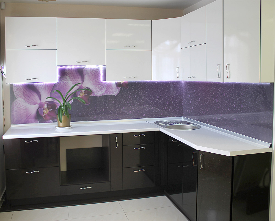

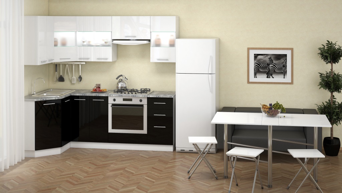
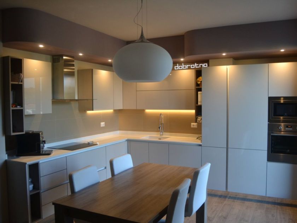
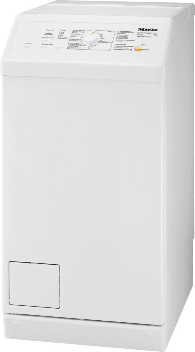
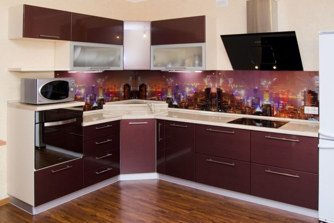
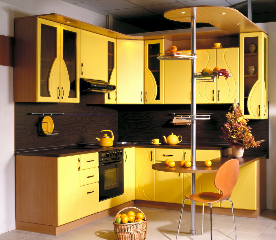
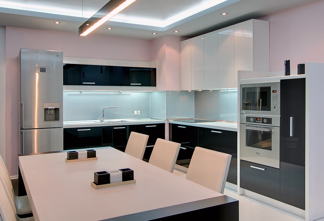
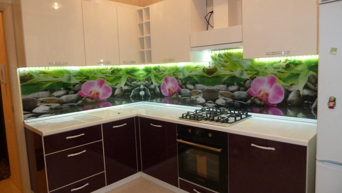
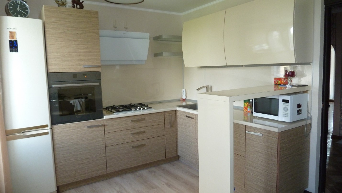
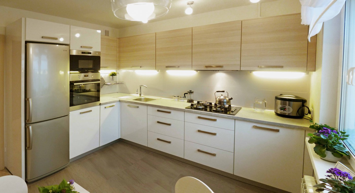
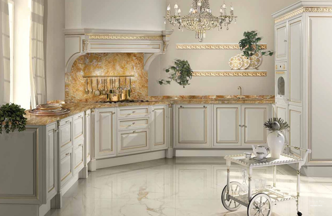
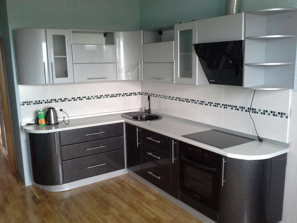
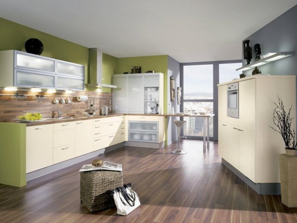
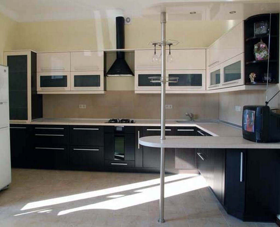
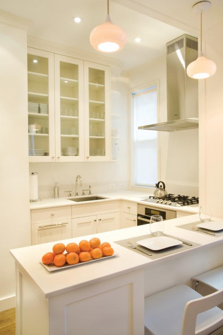
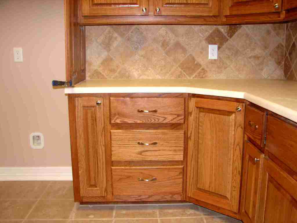
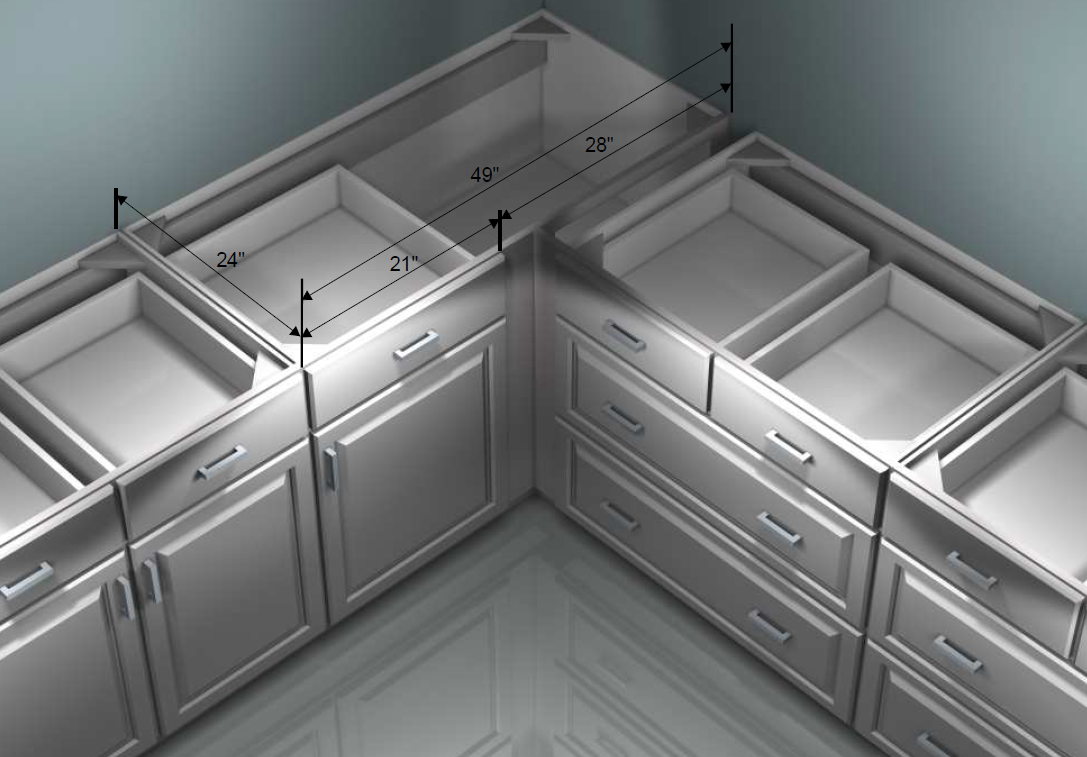
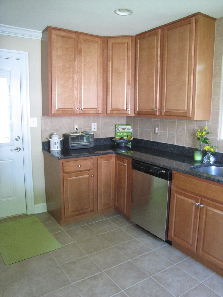
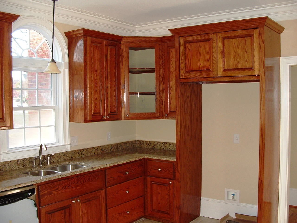
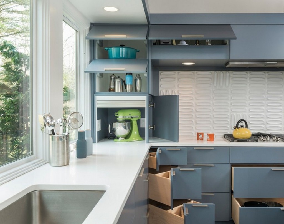
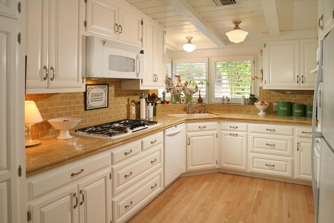
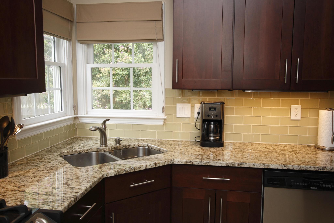
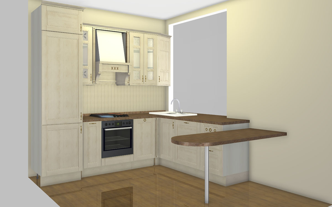
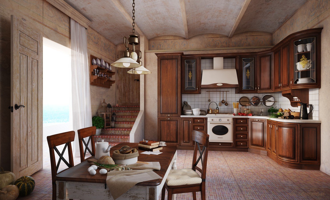
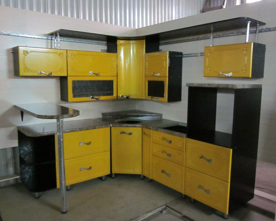
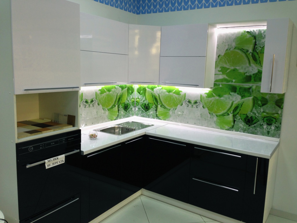
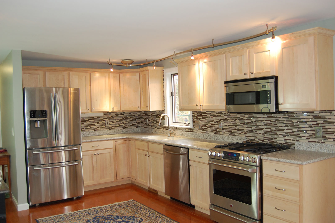
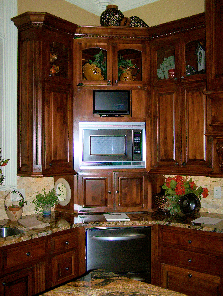
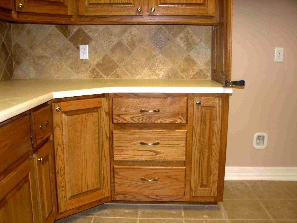
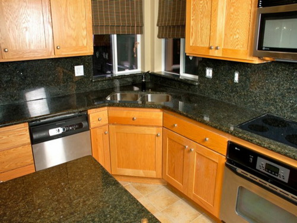
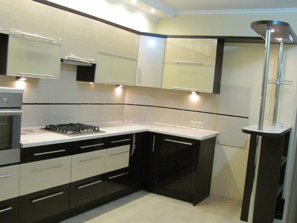
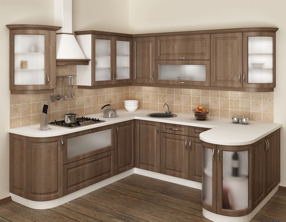
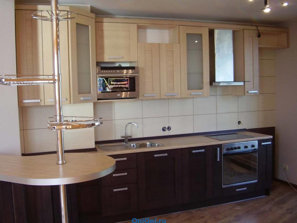
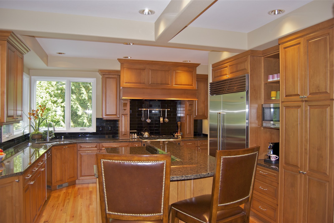
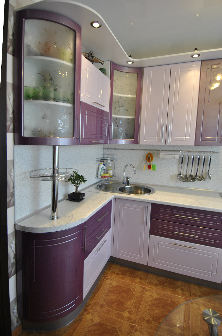
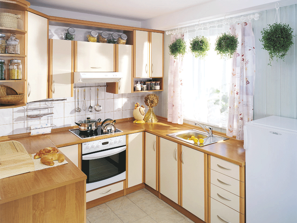
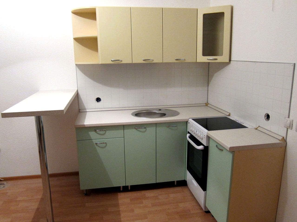
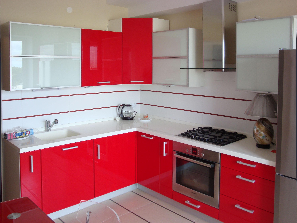
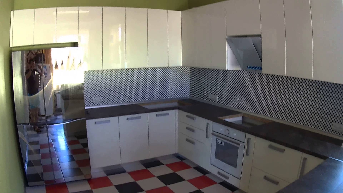
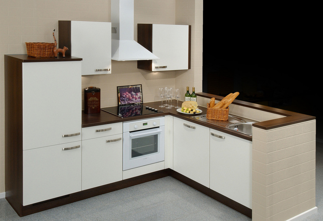
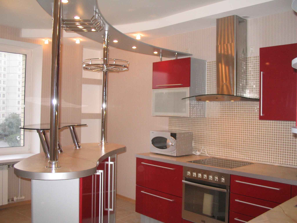
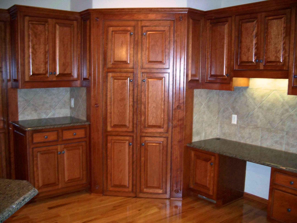
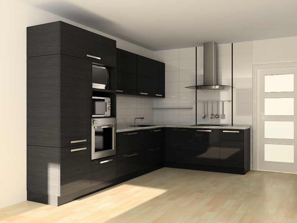
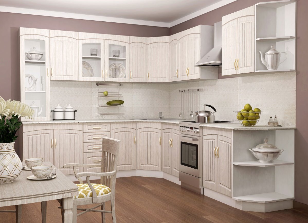
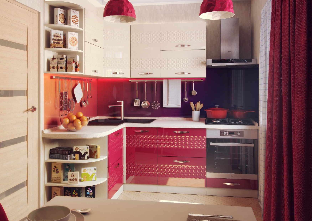
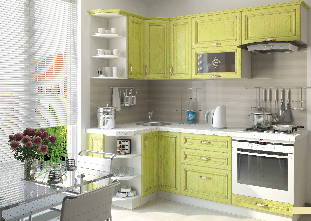
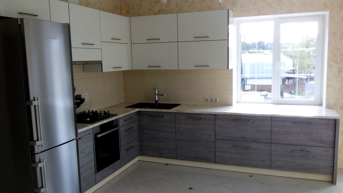
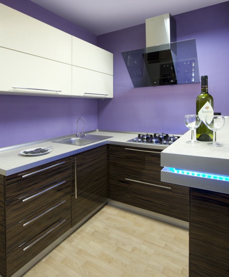
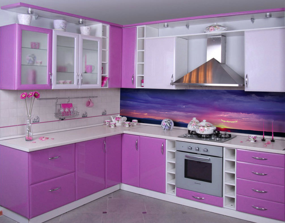
Of course, some chic options come across, I especially liked the black and white combination, we’ll think about how to design our 10 squares ..
What are all the same corner kitchens functional, how they look great, and most importantly of course - it is convenient for the hostess. I have the most corner kitchen and I feel this convenience every day. No matter what I do, there is always enough space precisely because the working surface is located along two walls. In the article, the options are just super, even for small kitchens. So how do I get ready to upgrade a kitchen set - only here for ideas !!!
In the kitchen of 8 square meters I will definitely set the corner, I like that it turns out that all the functionality of the corner is involved. Corner cabinets are the most spacious. And the sink in the corner always looks harmonious. At first they thought to put just an ordinary kitchen set, one along one wall, another along another wall, but outwardly it does not look harmonious. Then an important aspect for me - everything is built-in: a built-in dishwasher, a refrigerator, an oven. So the kitchen looks more holistic, not clumsy. Yes, in the photographs, in fact, it is visible.
In our new apartment you need to come up with your own special design, but my wife and I do not have enough imagination. The main problem of the overall design was the kitchen, since for a certain time we still could pick up a design for other rooms.
To solve this problem, we read a bunch of articles on the Internet, but not one nurse helped us.But to our happiness, we found this article, in which everything was informatively and clearly explained, and we decided to make a design from the photographs from this article. We have succeeded and we are very happy about it.
The article helped us understand the basic nuances and subtleties of such an interior and showed everything in stages.
I noticed that many people put sinks in front of the window - it turns out that it doesn’t seem to me alone the best place for a sink. But the sink installed in the corner, it seems to me completely uncomfortable.
And further. It was always interesting, why so many lockers on top, what to clean? Why is this pile up? But without them, the kitchen seems visually larger, more spacious.
For kitchens in standard apartments, the corner version of the furniture set is an uncontested solution. But such furniture is perfect for a spacious room. I'm going to change the furniture in the kitchen of my house, and this is 5 X 3.5 square meters. square meters, in the modern version, such as in the last photo. You just need to deal with the repair and make the piping for the sink.