Narrow entrance hall - photo of the ideal layout of a modern entrance hall
Upon entering the apartment, the entrance hall is the first thing that catches your eye. And from what it is, a person develops a further impression of the apartment as a whole. Therefore, the entrance hall should look presentable. The design of the narrow hallway presents a lot of problems. But for every problem, there are tons of solutions.
List of items without which the hallway cannot exist:
- cupboard;
- mini armchair;
- mirror;
- hanger;
- stand for shoes and umbrellas.
Of course, this list can be edited according to your needs. For example, if you have a wardrobe compartment near the hallway, then you do not need a cabinet. The items you wear can fit on a simple hanger. But you shouldn’t refuse a mini chair, since it’s much more comfortable to shoe on it.
Narrow entrance hall in the apartment: advice from authorities and photos
Experts advise zoning the hallway of the room, namely, divide it into functional sections. You should have two zones: the lobby and the entrance. Visualization of such a solution is possible with a variety of options.
This can be done using a play of colors, an unusual structure of the ceilings, and a non-standard floor covering. And the last variation is the most popular. And you can implement it in different ways. For example, lay the floor in the entrance area with tiles, while making the bottom layer using the “warm floor” technology. And the hall area can be laid with parquet boards or laminate. If you have a limited budget, then you can use linoleum with different patterns.
Think about the interior doors. Doors in narrow spaces make it even smaller. Therefore, it is best to replace the door with an arch. If you can’t do without a door, then make it sliding or in accordion style.
Narrow hallway design and photo
The design of a narrow long hallway requires a responsible approach. Much depends on the choice of the color scheme of the room. Designers claim that light shades visually expand the space. However, the use of one white color is boring and monotonous. Therefore, it is best to design the hallway in different color combinations. Alternatively, light shades are used on long wall surfaces, and bright colors are used on narrow ones.
If you are not afraid of experiments, then each wall can be decorated in different colors. Just see that each color has a binding to a certain area. Such a decision will help to give the room the missing volume.
Narrow Hallway Furniture
The choice of furniture for the hallway of the room depends on the layout of the room. In a narrow space, furniture is placed only against the wall. You can’t put extra furniture.
In the entrance area a hanger with hooks is needed. It is very convenient and will save you from constant trips for clothes to the closet. Also for this site you need a mini chair or a small bench, and a shoe rack. There should be a mirror near the front door to look again at your appearance before exiting.
In the adjacent area is a wardrobe - compartment. It contains a large number of outerwear and other accessories.
Other hallway room details
What can be considered other details in the hallway? Other items are key holders, baskets, drawers and various types of coasters. Such items organize and organize the arrangement of things in the room, while leaving them in easy access. These assistants are small, but quite remote. Their functionality is convenient and invaluable, so you should not forget about them.
Styles in which you can successfully decorate a long hallway room
- High tech,
- Minimalist style
- East style,
- Country
- Classic style,
- French style.
You see that a narrow hallway is not a sentence. Narrow space can play into your hands, you need the right approach.
95 photos of narrow hallway design ideas

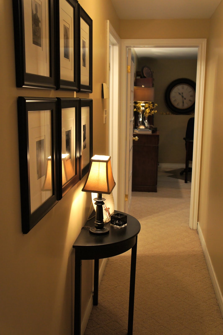
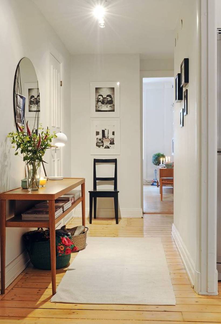
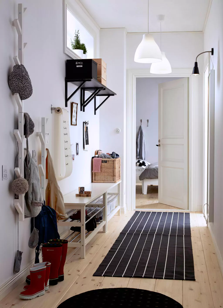
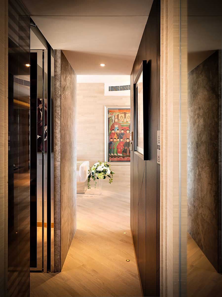

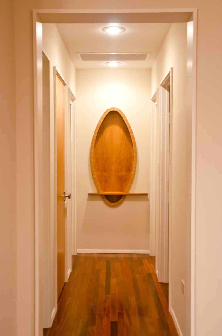

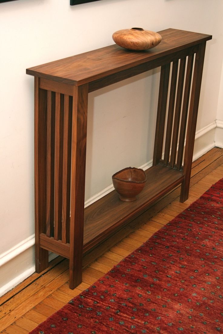


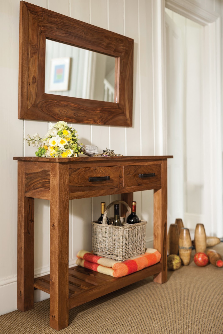
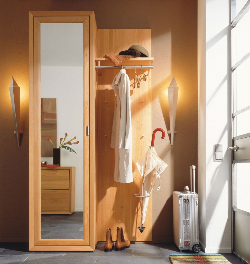
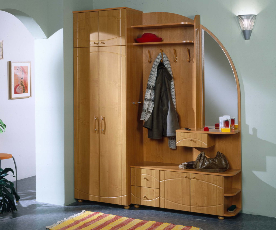

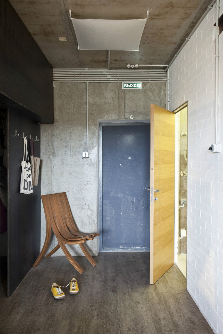
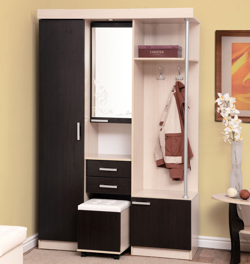
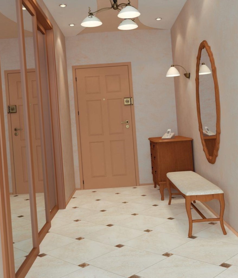

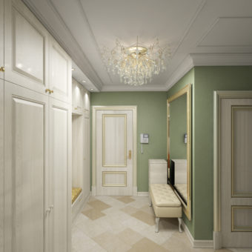
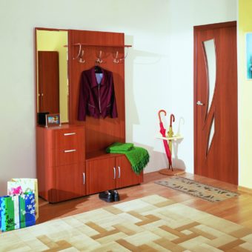

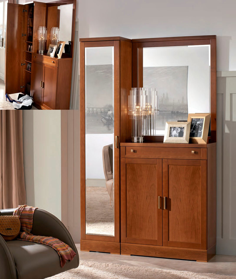
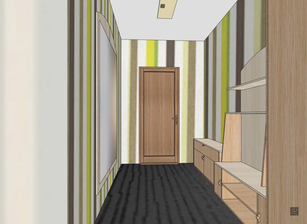
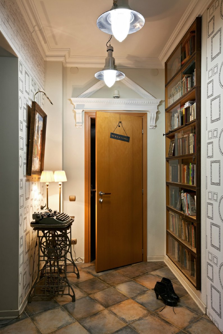
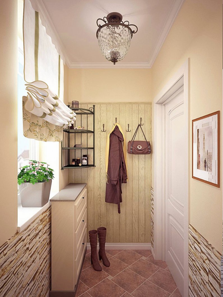

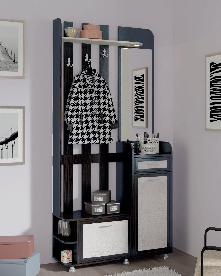
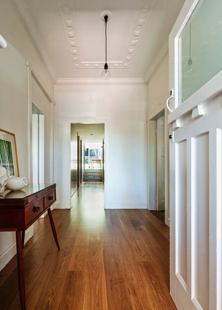
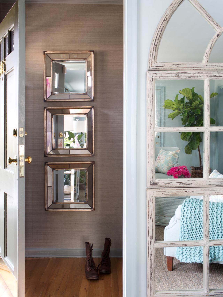
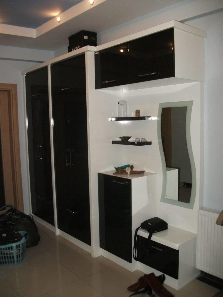
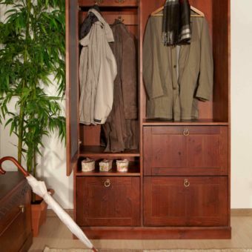
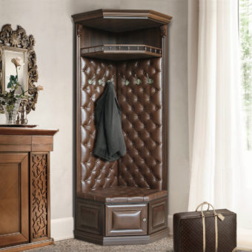
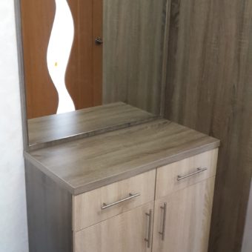
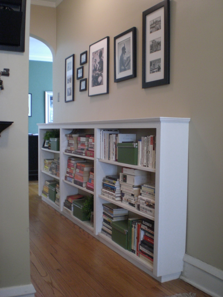
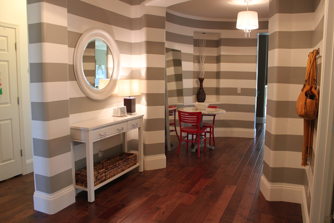
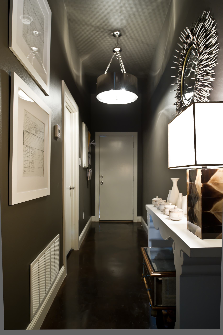
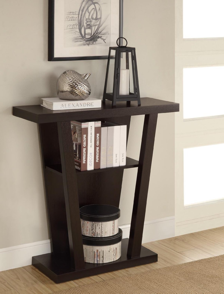
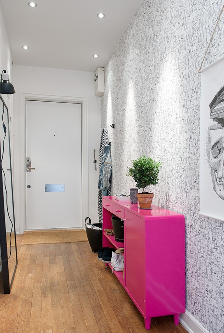
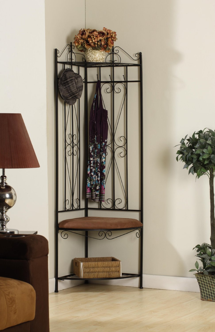
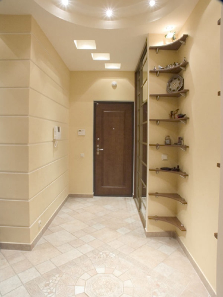
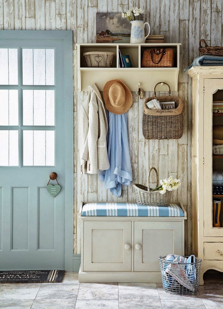
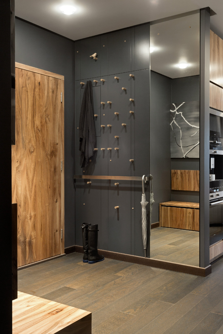
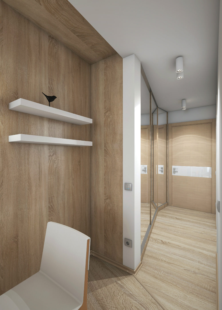
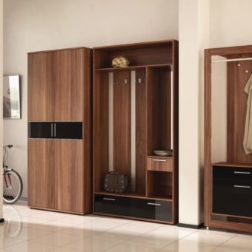
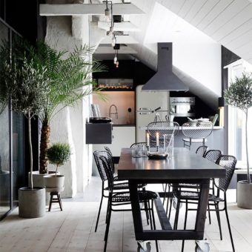
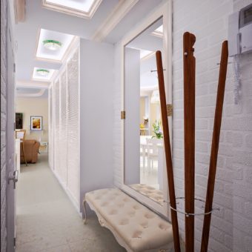
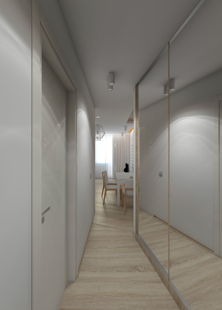
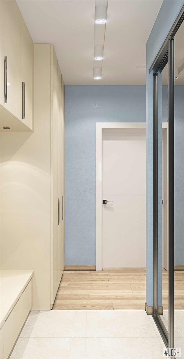

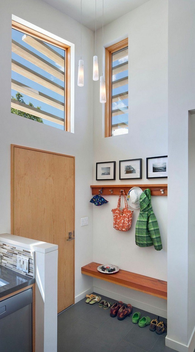
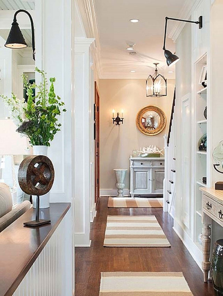
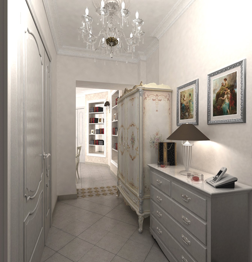
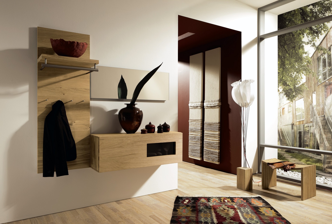

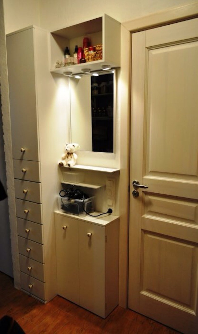


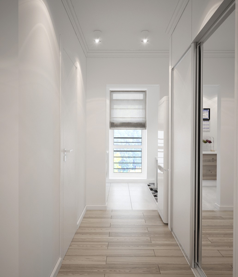
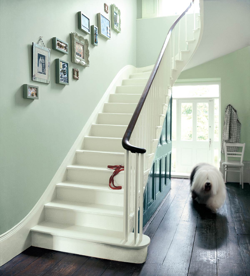
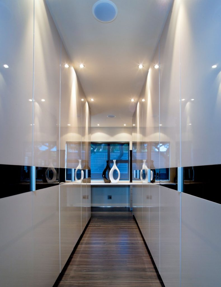
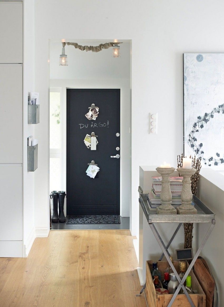
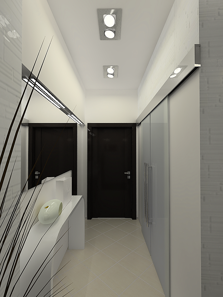
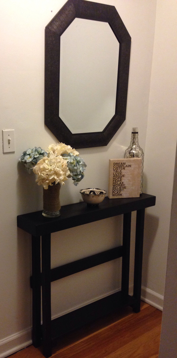
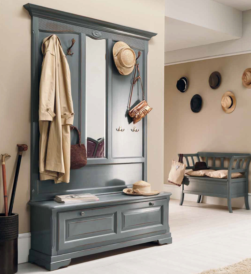
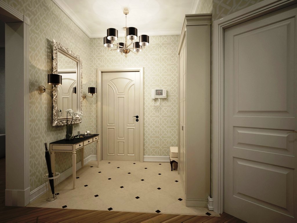

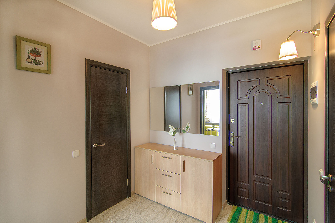
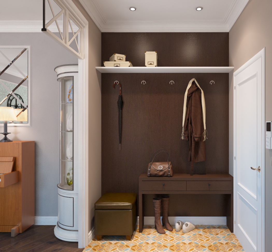
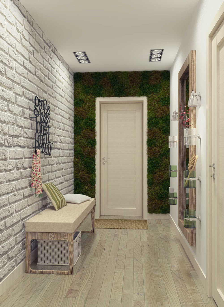
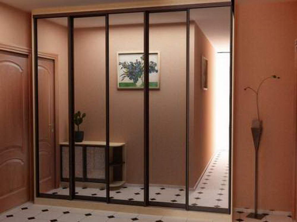
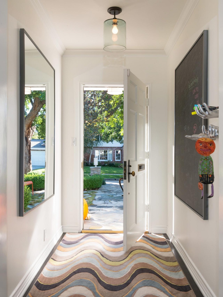
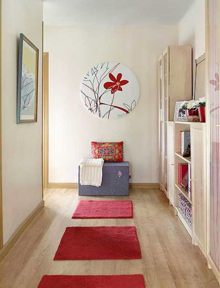
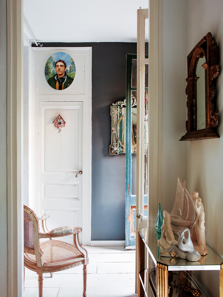
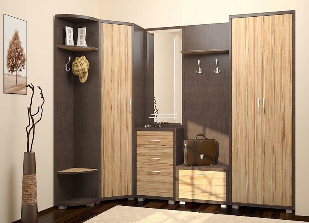
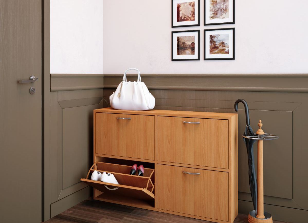
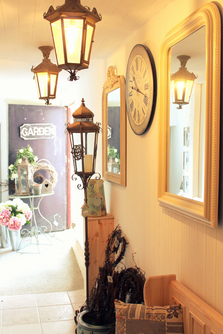
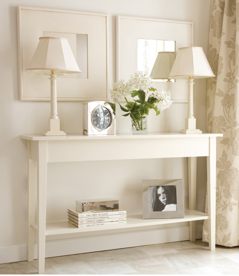
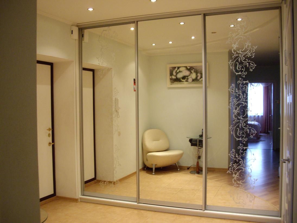

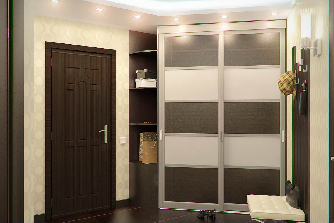

There are a lot of ideas and options, but the very first photo just struck me on the spot, I liked it, I just have no strength. And my corridor is also narrow, so the article came in, it’s good that I came across it. We are finishing the repair at home (if at all possible))), just the corridor remained, and the ideas just ended. And then this article - well, very on time. Now I know what I want and how it should look.
A month ago, about to start a repair in the apartment and of course it affected our entrance. We simply have a disastrously small size. For a very long time they puzzled how to arrange it. As a result, they went online and stumbled upon this site and we were just lucky. Among the many pictures, they found a hall exactly like ours. We decided not to bother and did the same.