Kitchen living room - 105 of the best photos in the interior of the kitchen combined with the living room
In apartments with a modern design, you can increasingly find a living room combined with a kitchen - a very interesting and practical approach to planning. This option is suitable for a small room to optimally use the space, and for an apartment or large apartment. Any hostess will be comfortable with such an arrangement.
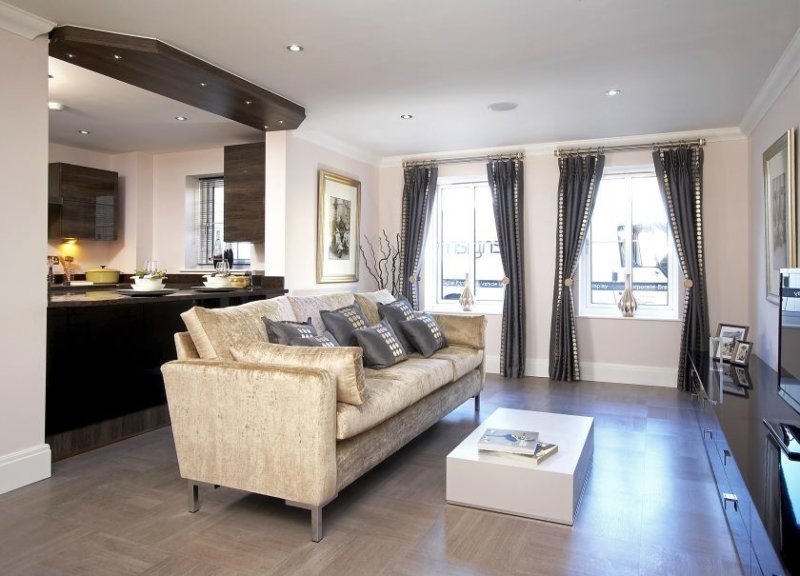
Firstly, visually there is more space and light. Secondly, it is possible to monitor what is happening in the living room. Thirdly, it is very convenient for holding any home events. Often this technique is used for a studio apartment.
Looking at the photo of the living room kitchen, you can independently evaluate all the advantages of this design. It is important to focus on small things, play with color, make several bright pieces of furniture in order to maintain the overall style and avoid monotony. Also, for the design of the living room kitchen, a good extract is simply necessary so that there are no smells of cooking. The space between the kitchen and the living room is desirable to share.
To do this, you can use a countertop, shelving, bar, or a different type of ceiling or floor covering, different material of furniture. It is important not to forget about maintaining integrity, a single style. The kitchen, for example, can be green, and for the living room use this color as a decor in small details.
To expand the space, white and light beige colors are used, to minimize - black. Choosing the color and style of the room, it is important to understand how and why you will use it. If the living room is for relaxation, the furniture should be soft and comfortable, the colors are light and pastel, and the lighting should be dim. The kitchen needs practical furniture that is easy to clean. If you have a small child, then such furniture is suitable for the living room.
Another interesting emphasis in the interior is stretch ceilings. They can be multi-level, divide the room into different zones, have a backlight. You can also choose a color, move away from the banal snow-white, create a different atmosphere.
Furniture selection
No matter what color and style for the interior of the kitchen with the living room you choose, with the right furniture, your apartment will look just fine. You can order furniture in different colors, the main thing is that it looks good together. Combination of styles is welcome. The main thing is to have the right approach and a sense of taste.
Do not forget that the kitchen will have a lot of necessary equipment - a stove, refrigerator, microwave. Therefore, choosing furniture for the kitchen and living room, you need to pay attention to the material. Furniture should not deteriorate from steam and temperature, the material should not leak moisture. Having looked at the interior of the kitchen in the living room photo, you can pay attention that the upholstered furniture for the living room very well in harmony with the practical kitchen.
You can arrange as much equipment as you use. Therefore, for starters, it is important to draw up a plan of the room, think through all the details in order to create a common apartment of the situation. If you do not use the kitchen often, then extra household appliances will be useless. They will only stand idle and clutter up space.
If you think over everything in advance and correctly arrange all the equipment and furniture, then there will be quite a lot of free space, which will create a unique atmosphere of comfort. Not the last role in the interior is lighting. Spotlights - a stylish and practical option.
The modern living room kitchen is the choice for confident people who require an individual approach and maximum practicality and novelty.
Also read:
Interior design of a modern living room - 120 photos of ideas and novelties of arrangement
Living Room Furniture - 150 photos in the interior
Living Room Design - 200 photos of the best interiors in the living room
Living Room Color - 140 photos of perfect color harmony in the interior
Wall in the living room - 100 photos of beautiful walls for the living room
Design of the living room bedroom: how to correctly divide 2 interiors (100 photos)
Modular living room - 75 photos of ideas for interior design
White living room - 55 photos of the arrangement of the living room in white
Small living room - 100 photos of interior design (7 ideas)
Interior design of the living room - 10 tips for arranging the living room (75 photos)
Classic style living room - 57 photos in the interior
Zoning the living room - the best ideas and options for zoning (115 photos)
Walls in the living room - 100 photos of a beautiful wall design in the interior
Living room kitchen - 105 photos of a perfectly combined interior
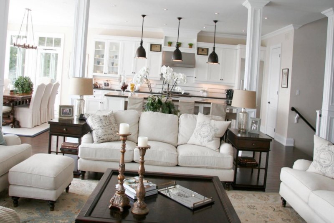
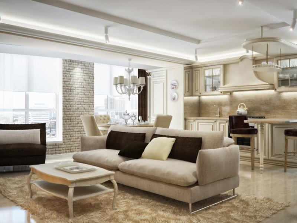
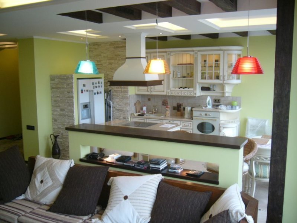
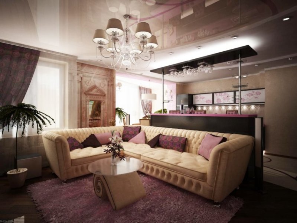
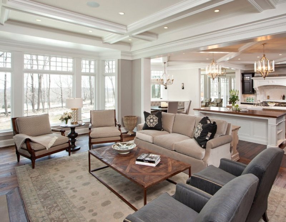
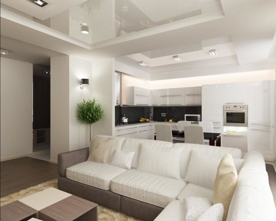
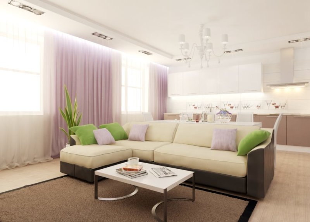
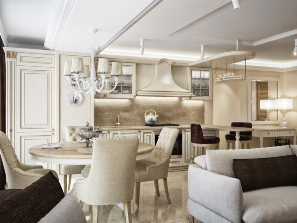
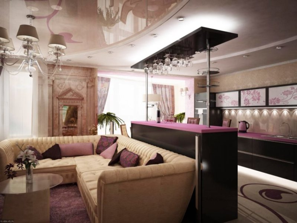
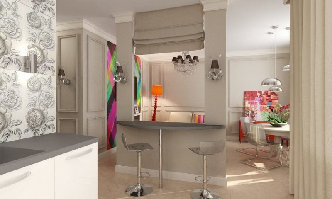
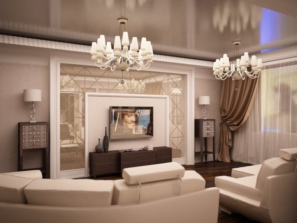
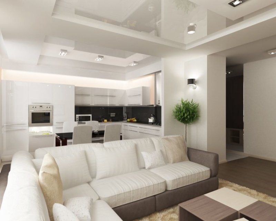
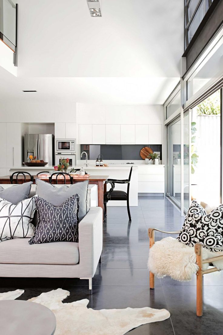
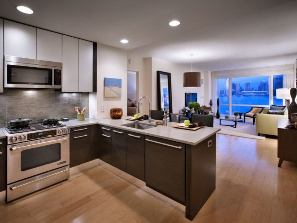
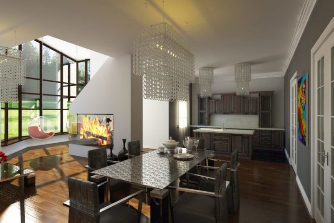
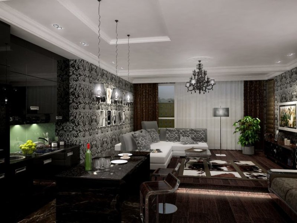
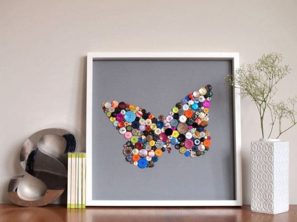
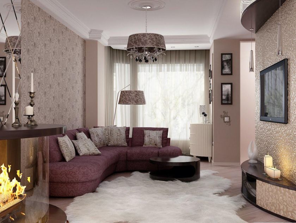
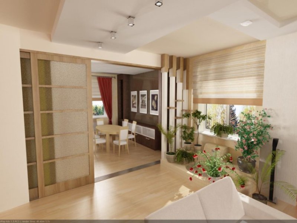
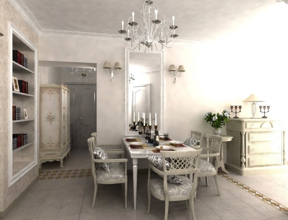
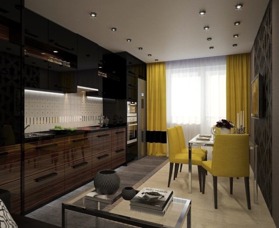
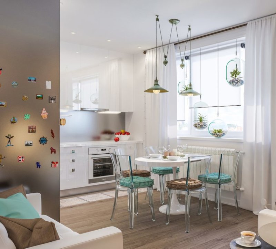
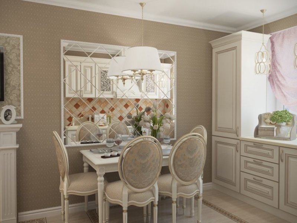
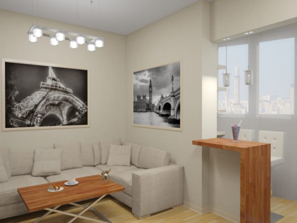
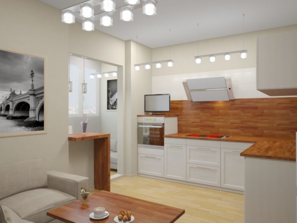
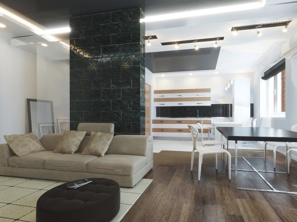
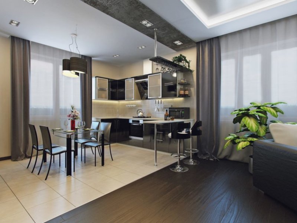
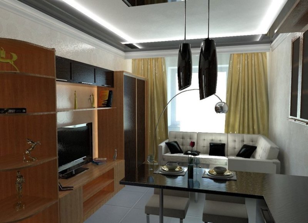
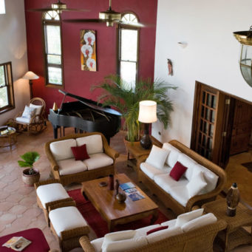
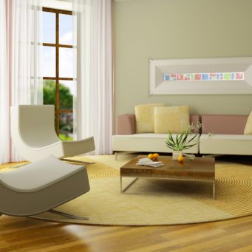
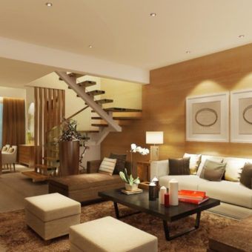
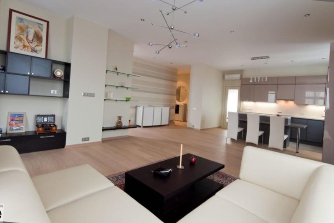
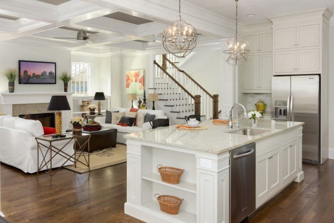
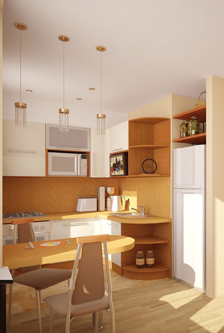
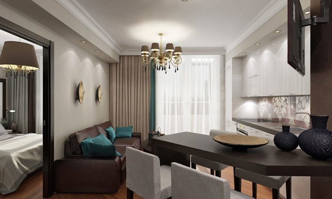


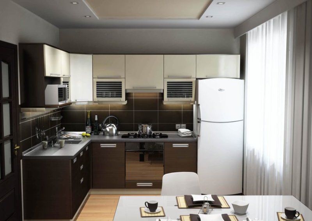
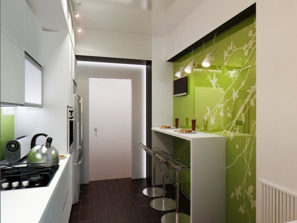
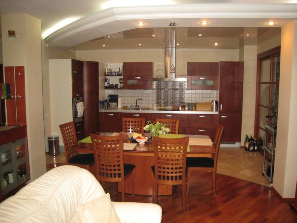
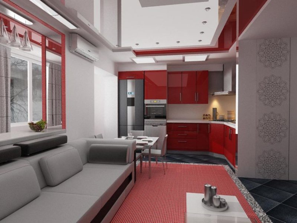
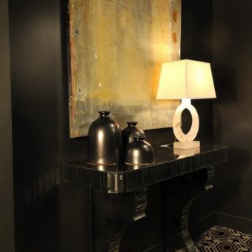
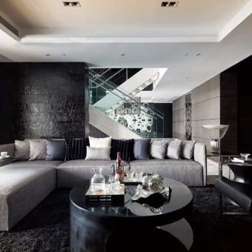
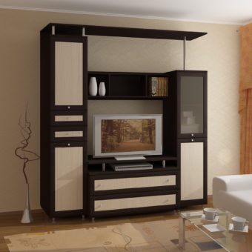


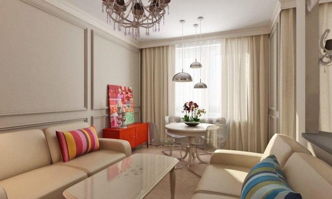

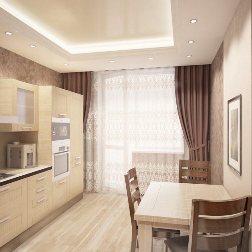
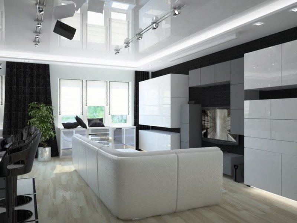

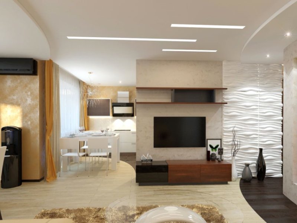

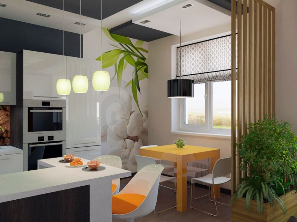
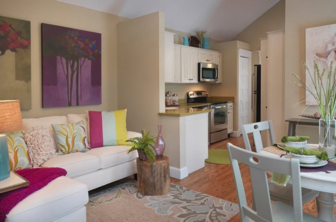
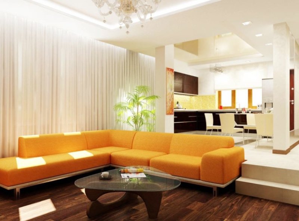
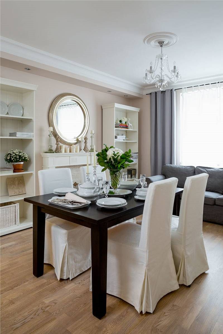
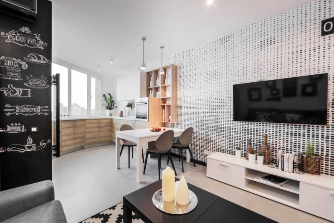
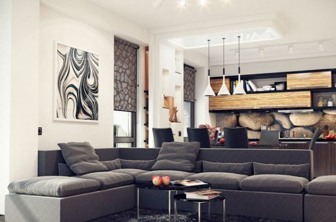
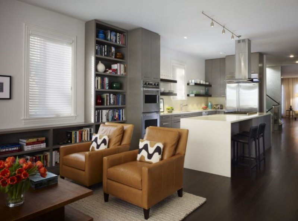
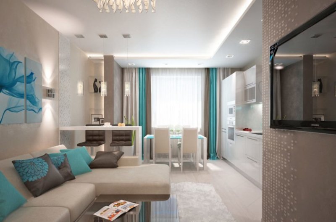
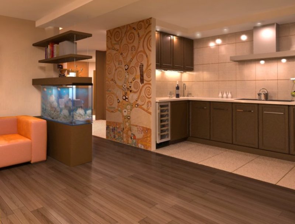
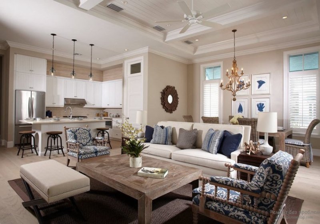
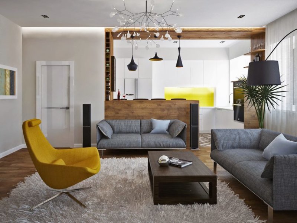
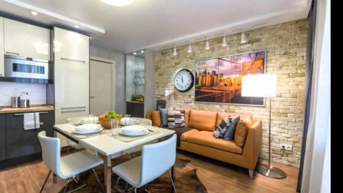
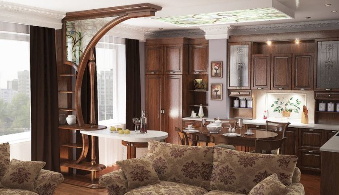
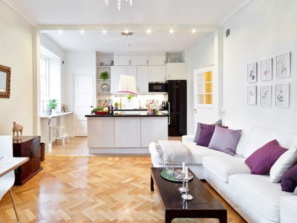
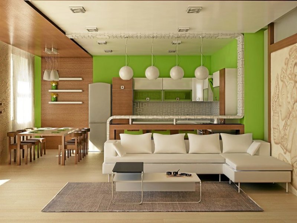
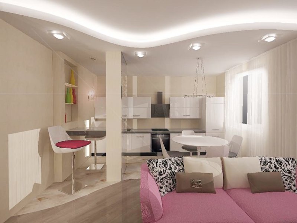
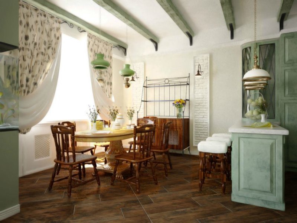
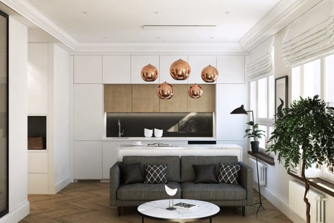
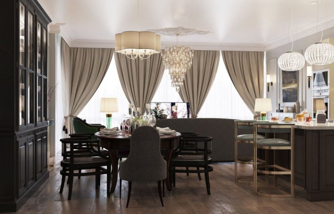
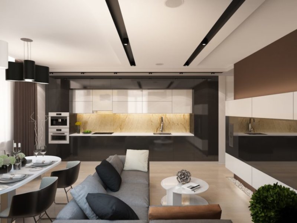
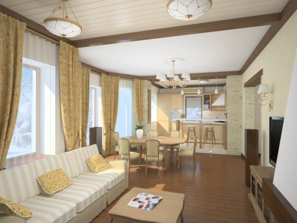
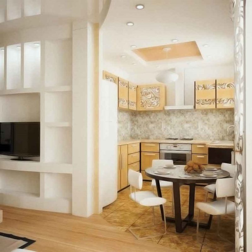
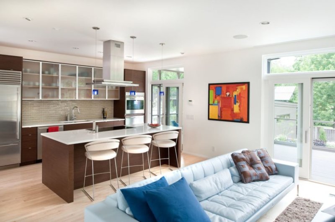
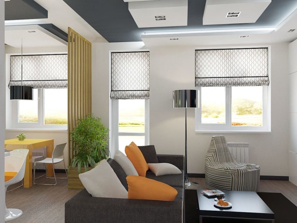
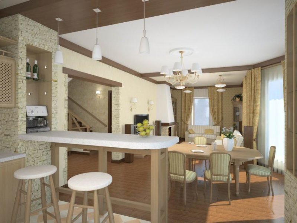
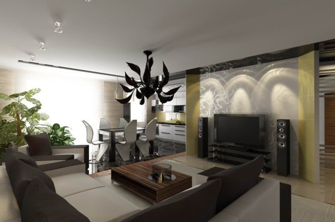
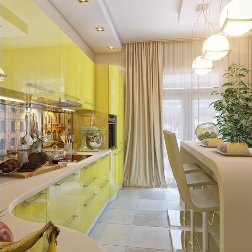
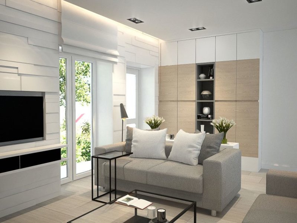
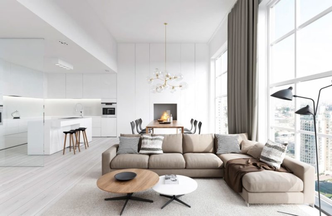
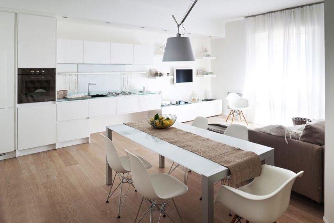
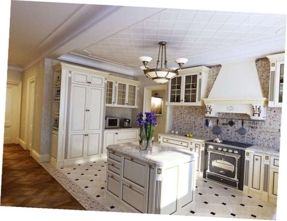
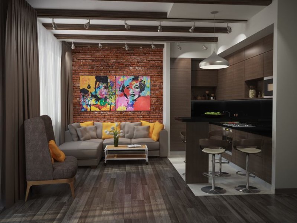
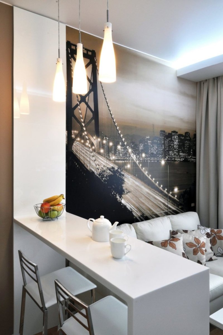
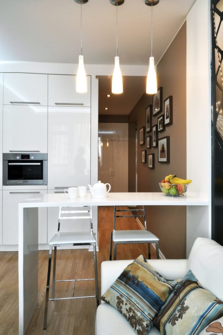
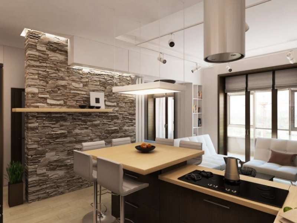
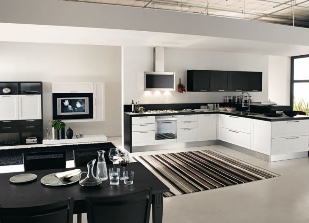
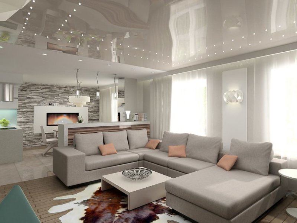
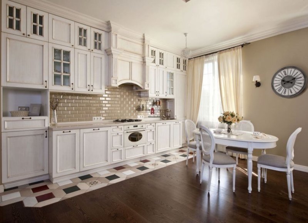
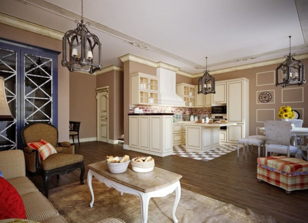
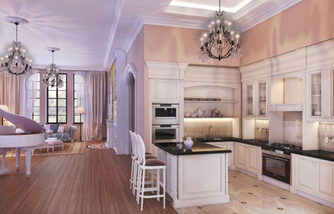

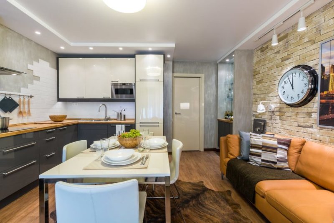

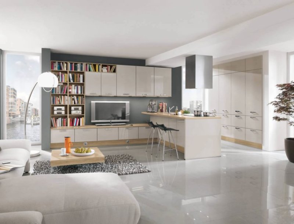
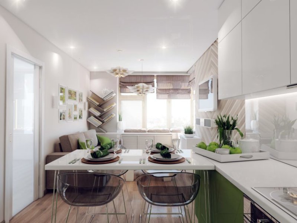
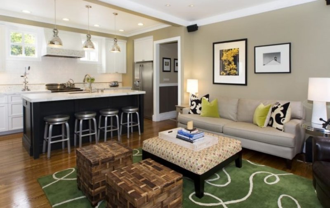
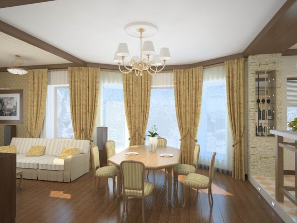
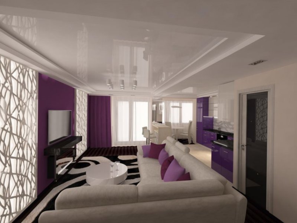
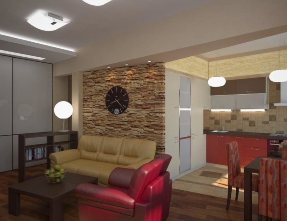
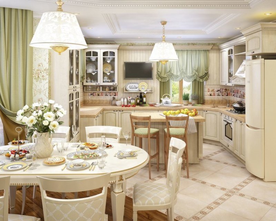
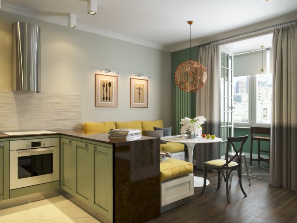
Of course, I am not the first and not the last with such a problem as "the kitchen and the living room in one bottle." While options to expand in the near future do not shine, it is necessary to equip what is. I’ve broken my whole head how to make two such different zones in one space, but there are so many photos here that you just have time to choose ideas. Only one thing confuses - with such a combination what about smells - how much will it interfere? Girls who have a combined kitchen and lounge - respond, share your experience !!
I can not imagine my apartment with a separate kitchen and living room. We have united everything for a long time. Immediately it became spacious, light, more air! You can separate the zones with a bar or an island. And with the lighting you can play. A big plus is that the whole family spends more time together, and not in different rooms. We also have a hall combined with a kitchen-living room. So you go into the apartment and a large space opens!