Modern kitchen studio: the secrets of beautiful design and comfort (150 photos)
Today, more and more often you can hear the phrase: "I want a studio apartment." This layout is considered the latest fashion, a sign of good taste and progressive thinking. Such apartments are becoming more popular. Basically, there is a desire to connect kitchen with living room, lounge, dining room or loggia. But to achieve the perfect balance of convenience, functionality and beauty, you need to consider many important details.
The kitchens of the studio are an invention of the West, where apartment owners have to abandon spacious dining rooms and “independent” kitchens due to an elementary lack of space and combine rooms. But it turned out that this was by no means a problem, but a stylish and rational innovation. Such a layout gives a feeling of freshness, spaciousness, freedom and lightness. If you improve the kitchen of the studio wisely, it will become a favorite place for every family member because of comfort, harmony and functionality.
- What you need to consider when remodeling a kitchen in a studio apartment
- How to successfully partition the studio kitchen space into zones
- The combination of various finishing materials
- Floor and ceiling tiers
- Competent selection of furniture
- Drywall Constructions
- Game with levels and lighting power
- Avoiding the flaws of a studio layout
- 150 studio kitchen photos
What you need to consider when remodeling a kitchen in a studio apartment
It should be noted that the kitchen studio will be most appropriate to look either in a large apartment with at least three rooms, so that each member of the family still has their own private space, or, conversely, in a small one. In the latter case, the apartment can even be enlarged by removing the obstructing walls and facilitating access to any corner of the home. Especially studio apartments are loved by men who are lazy every time to get around all kinds of obstacles in an attempt to get from a vacation spot to a refrigerator.
To design kitchen in the apartment Studios must be approached with the mind and thorough preparation. The most important thing is to prevent clutter and irrational use of the area. To begin with, decide what you yourself want to see in your studio kitchen, what you plan to do there, where you can conveniently place a washing machine, microwave, TV, sofa, etc. If you are not going to often invite guests, then do not buy a large table.
If you like to cook and watch TV at this time, then position the table so that you can see the screen from the workplace.
There are several tricks that will allow you to choose the design of the studio's kitchen so that every centimeter of space is used as rationally as possible, while creating the perfect picture. Examples can be seen in the kitchen studio photo.
How to successfully partition the studio kitchen space into zones
Harmony, pleasing to the eye and the consistency of each element kitchen interior Studios are definitely worth the effort. But nevertheless, the monophonic light panel or the absence of at least some kind of separator between the kitchen and the living room over time bothers and even annoys. So it’s better to use a few tips to highlight individual areas and make contrast.
The combination of various finishing materials
The kitchen area will look great with ceramic tile floors, and for the recreation area, for example, laminate or linoleum.
Floor and ceiling tiers
The separator between the zones can be a podium, a bar, small steps. For the top, stretch or suspended ceilings, multilevel lights will be an ideal solution.
Competent selection of furniture
A round dining table surrounded by wicker chairs or, conversely, an elegant table and chairs with high backs looks very beautiful as a “buffer” zone. Also, a bar cabinet can zonize the space, where you can put a collection of fine wines, "star" cognac or liquors for every taste.
Drywall Constructions
IN kitchen Design studios harmoniously fit a false wall, a variety of partitions - for example, illusory glass. They perfectly transmit light, leave a sense of interior coherence, and undesirable odors, which are abundant when cooking, do not penetrate through them.
Game with levels and lighting power
The creation of several lighting zones in a studio apartment is not only a spectacular appearance, but also an element of convenience. Think: bright lamps with length adjusters will allow you to see small details on the desktop, the dim light above the dining table will create a romantic atmosphere, the original floor lamp will become indispensable during evening reading.
All the above methods of zoning space are universally used by architects, designers and just active people who want to improve their apartment and turn it into a paradise, where you don’t want to leave. In the photo of the interior of the studio kitchen you can see how design tricks look in practice.
Avoiding the flaws of a studio layout
Of course, in addition to the obvious advantages, the kitchen studio has a number of disadvantages. First of all, it is the constant smells from the kitchen floating around the apartment, and it is not always vanilla. To avoid unpleasant aromas and at the same time not to limit yourself in culinary activities, you need to think in advance about a high-quality ventilation system and hood. This will also save you from overheating and musty air.
Not only smells, but also sounds can disturb. No one wants to watch a tearful melodrama or a football match to the rattling sounds of a washing machine or the monotonous buzz of a microwave. So, it is better to buy household appliances more expensive, but to protect yourself from a headache and a nervous breakdown.
Some housewives can not rest calmly or do what they love if they see a mess or unwashed dishes. And with a studio layout, the kitchen surfaces and sink will be perfectly visible. What if guests suddenly come? Therefore, leaving dirty plates or a gas stove with smudges will not work. There is a solution: a dishwasher, dirt-repellent surfaces, spacious cabinets and, not without it, the accuracy of family members.
150 studio kitchen photos
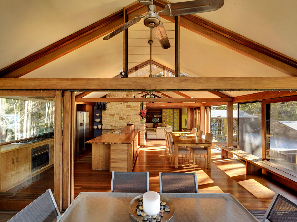
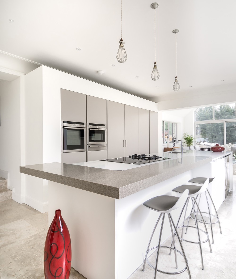
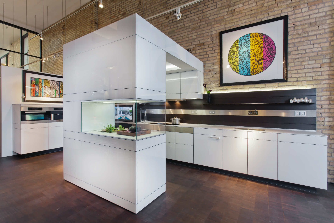
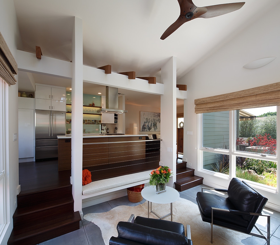
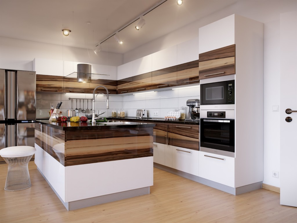
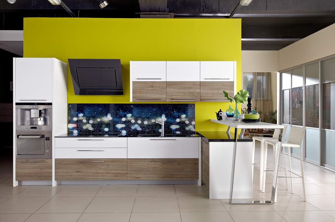
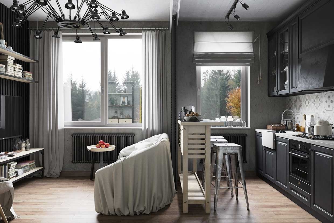
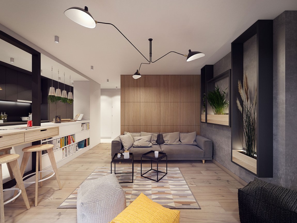
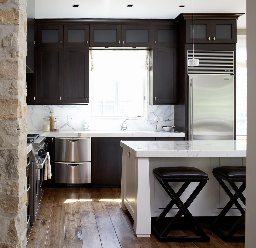
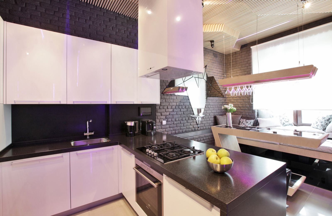
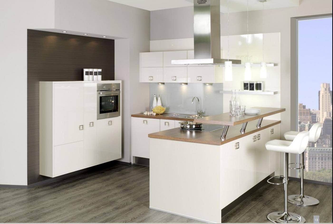
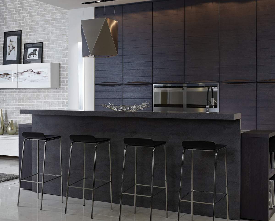
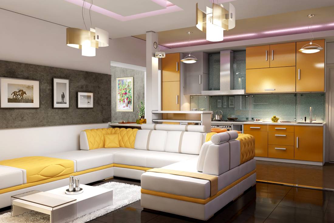
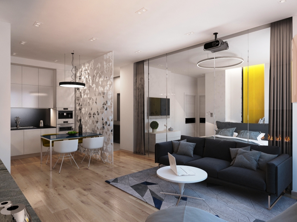
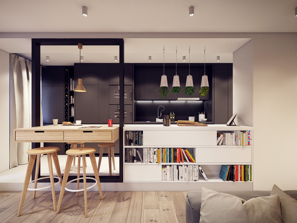
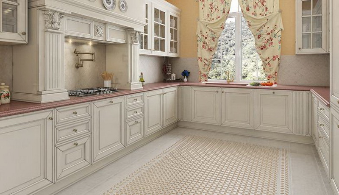
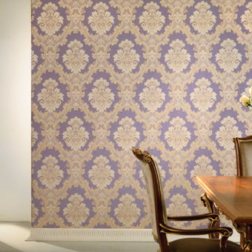
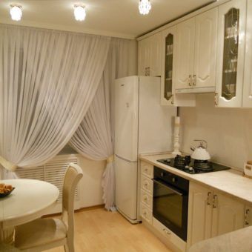
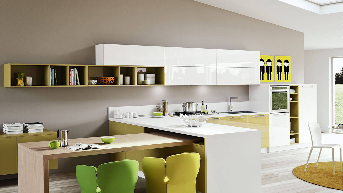
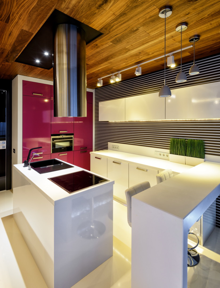
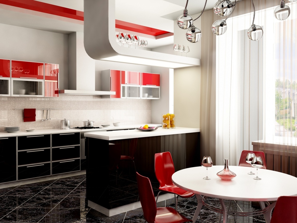
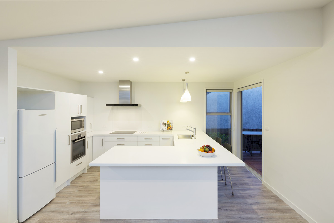
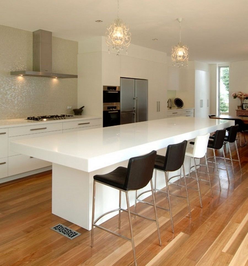
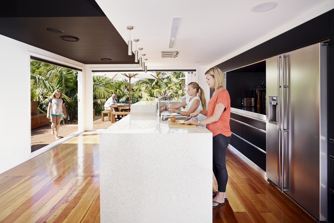
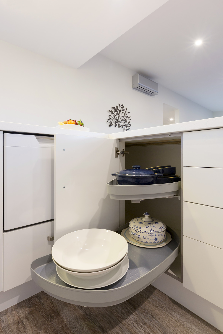
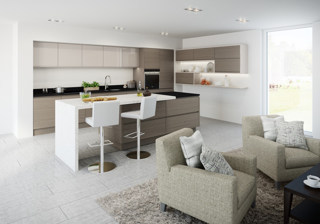


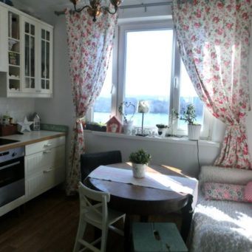
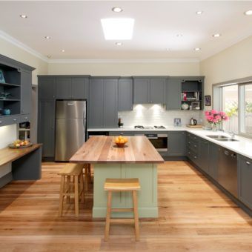
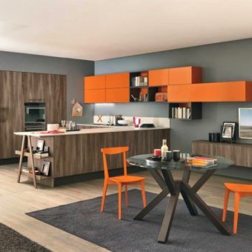
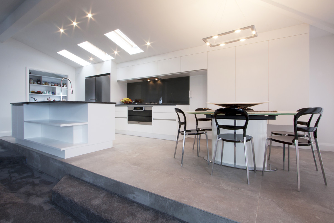

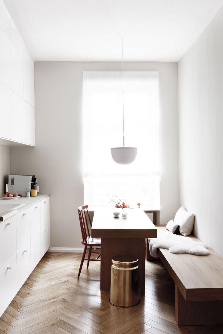
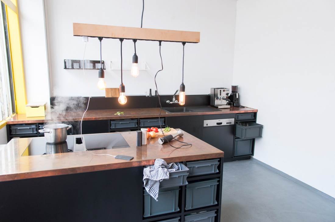
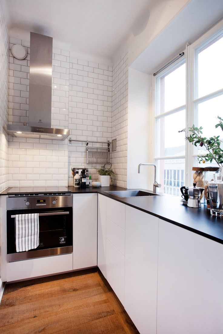
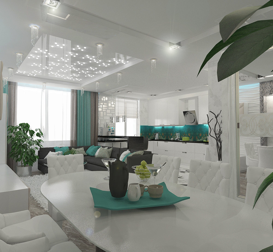
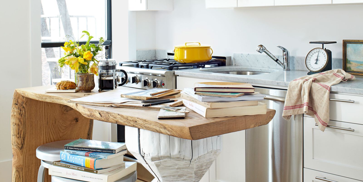
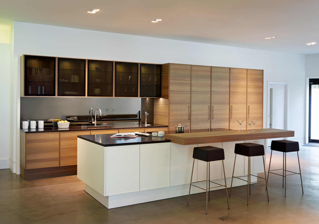
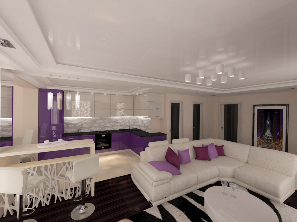
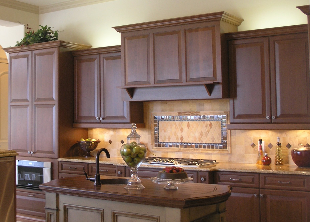
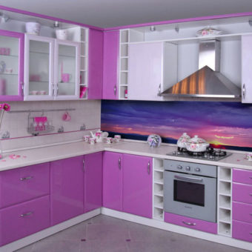
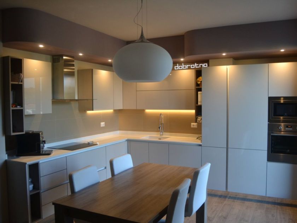
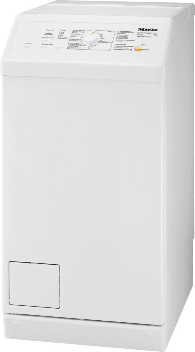
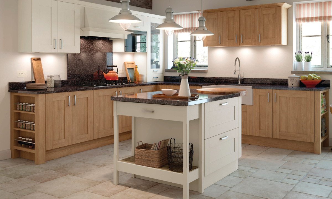
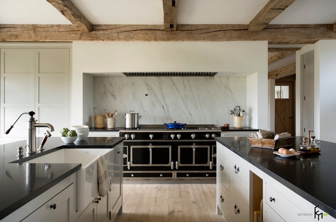
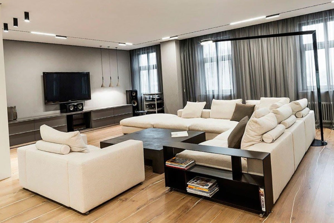
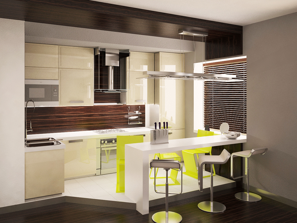
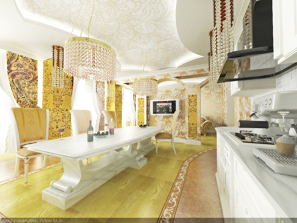
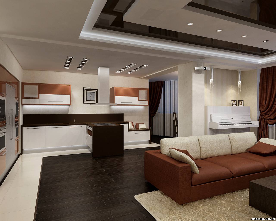
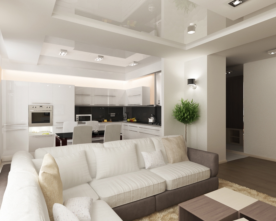
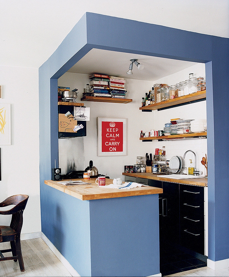
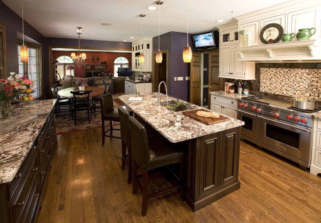
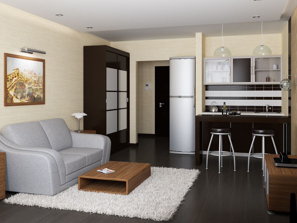
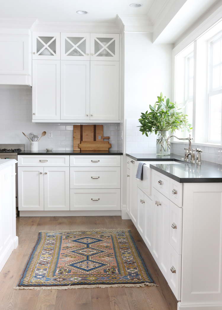
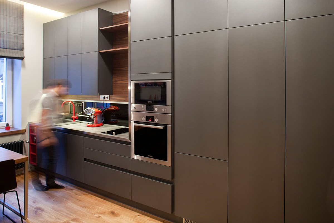
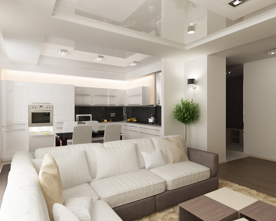
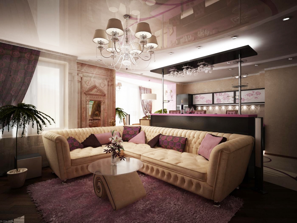
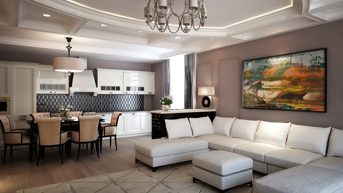
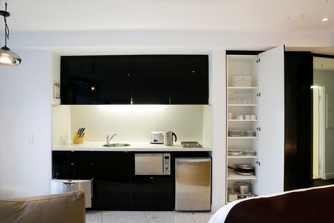
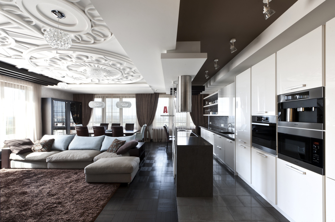
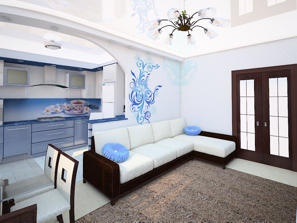
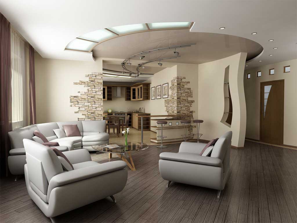
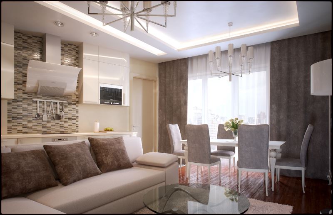
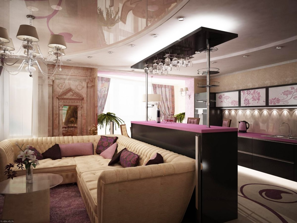
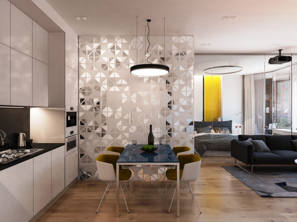
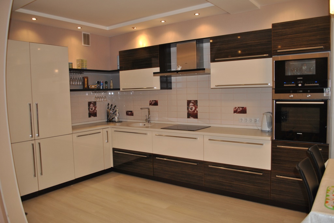
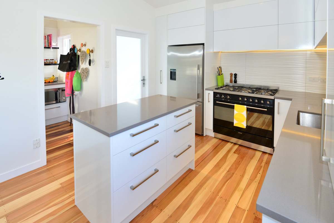
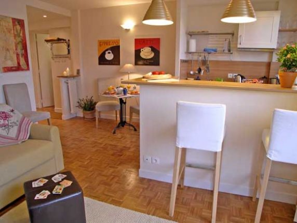
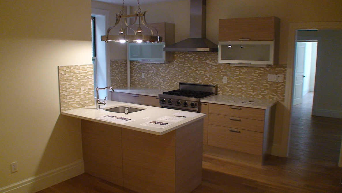
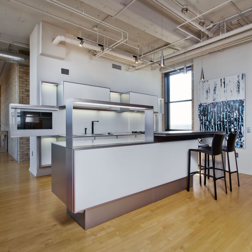
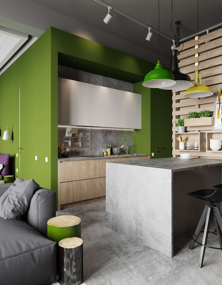
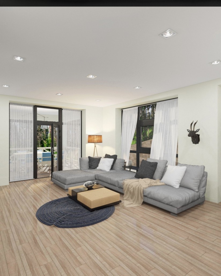
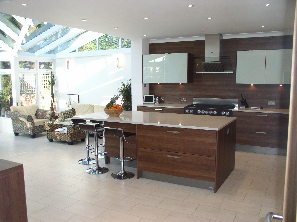
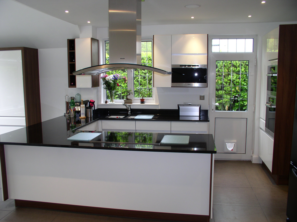
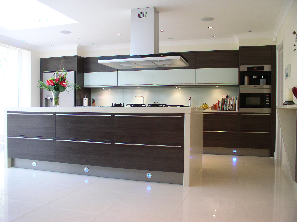
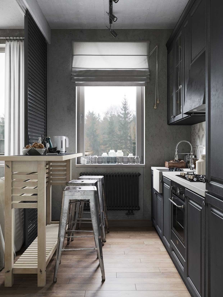
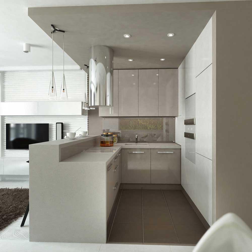
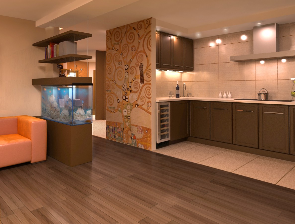
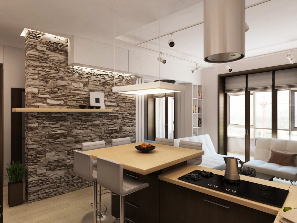
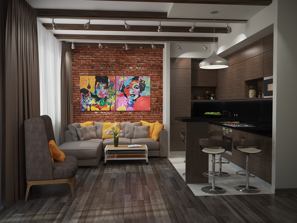
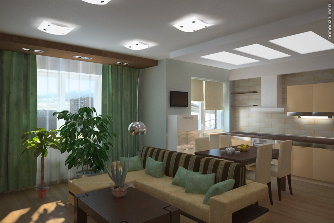
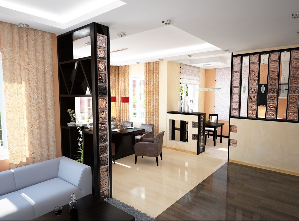
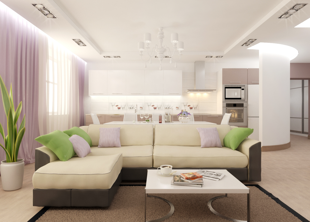
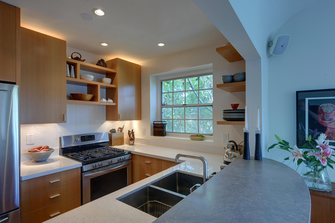
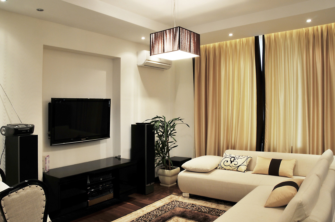

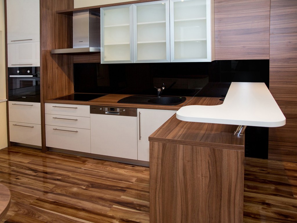
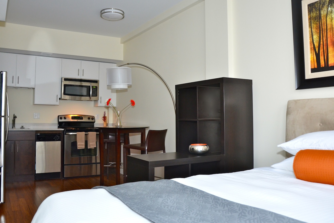
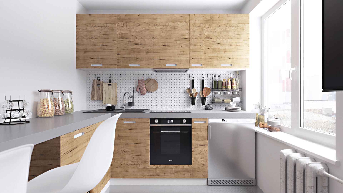
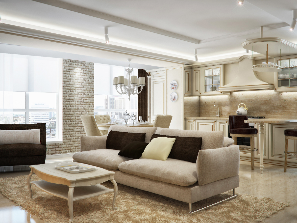
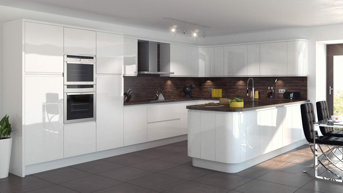
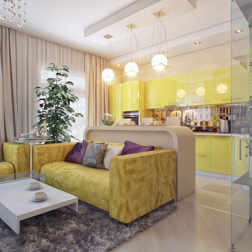
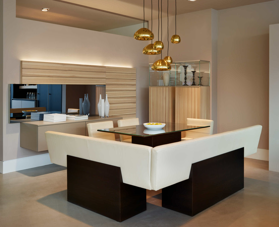
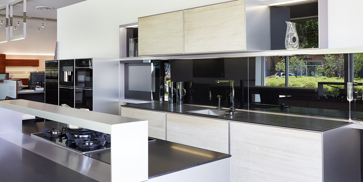
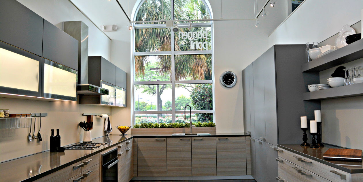
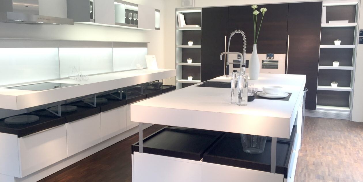
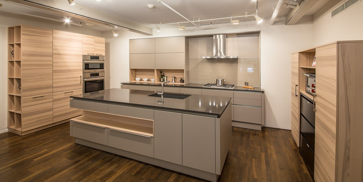
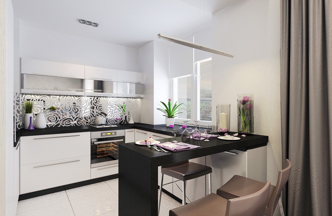
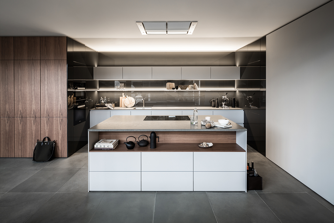

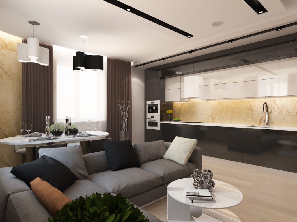
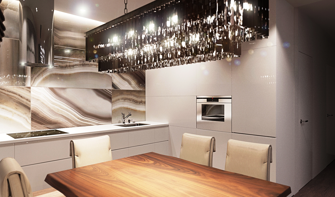
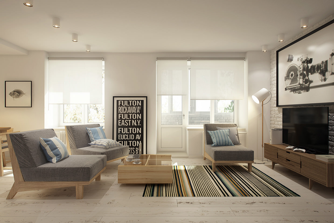
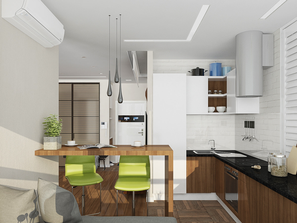
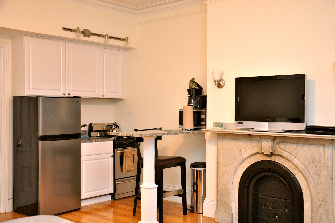
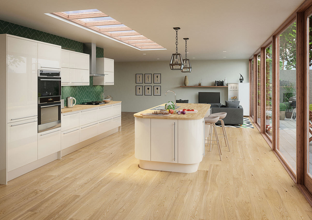
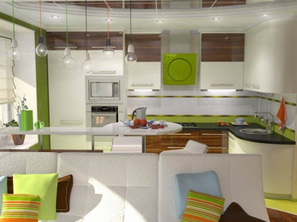
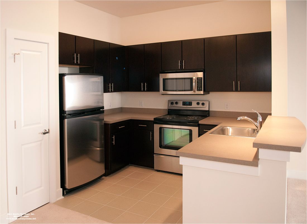
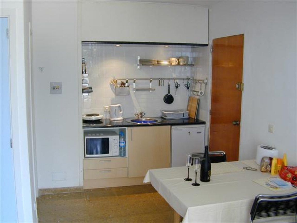
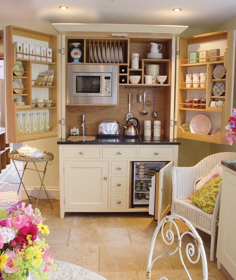
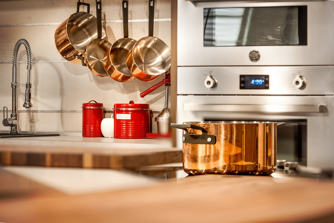
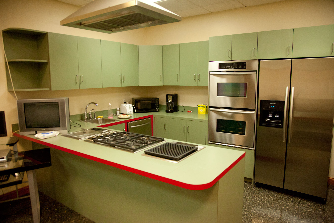
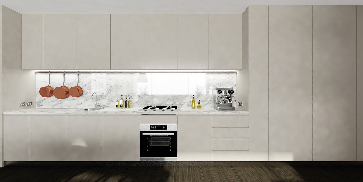
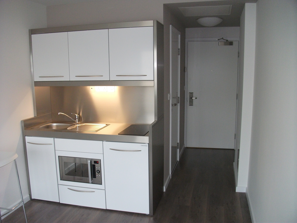
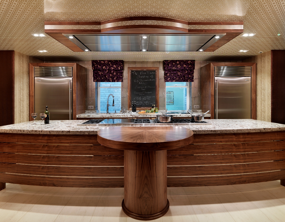
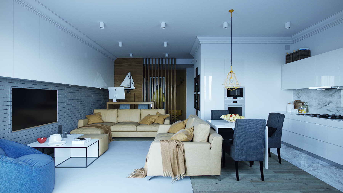
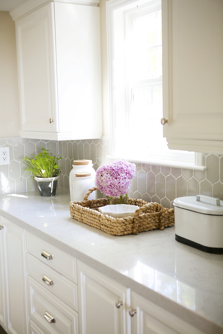
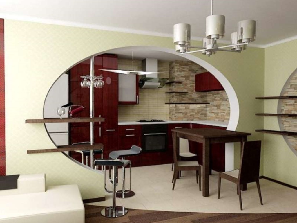
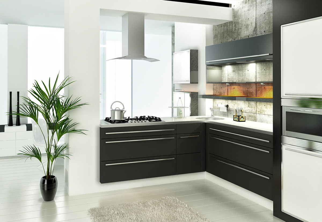
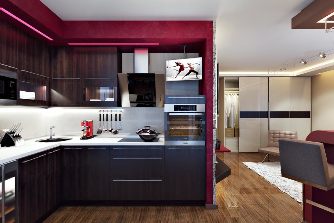
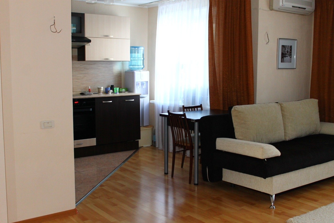
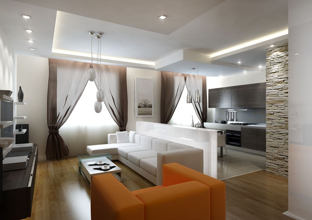
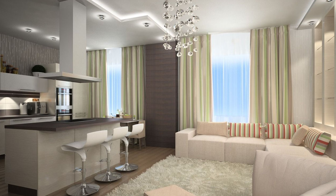
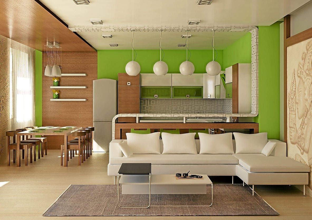
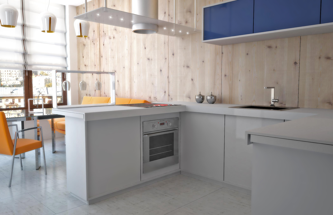
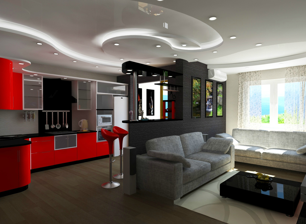
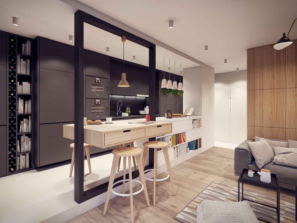
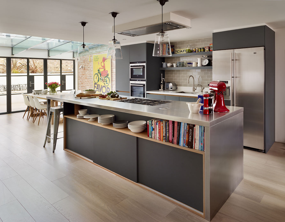
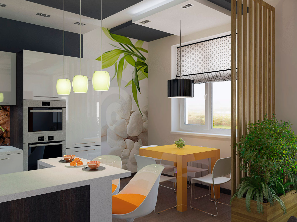

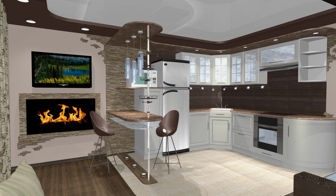
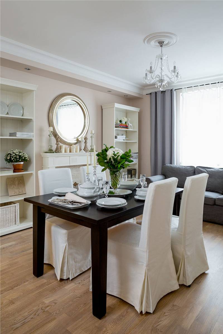
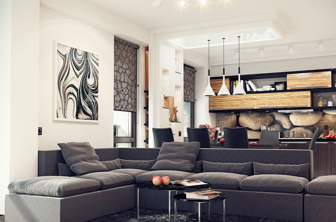

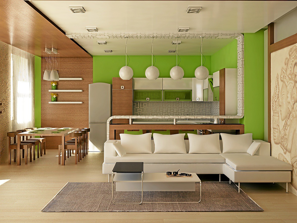
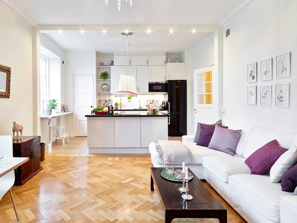
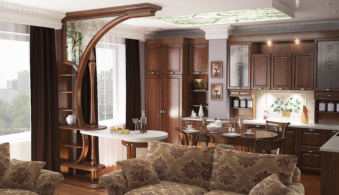
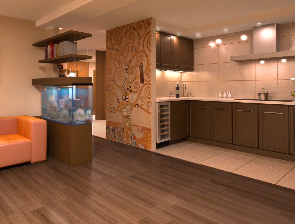
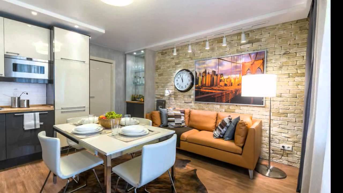
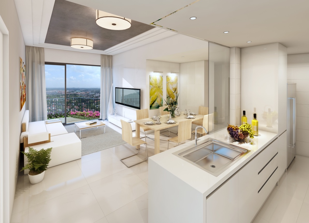

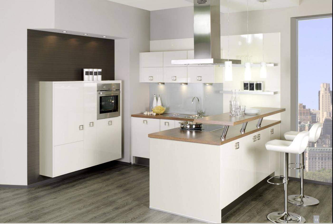
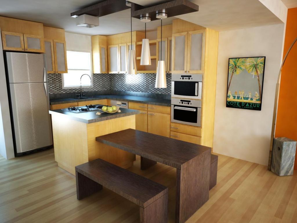
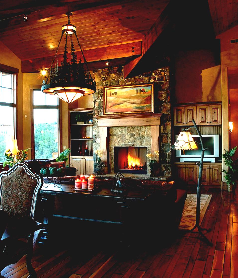
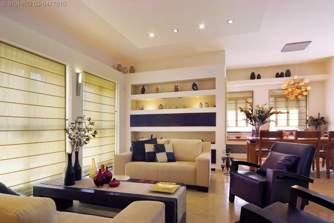
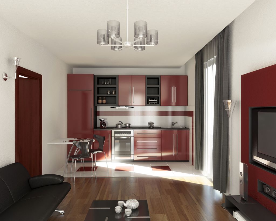
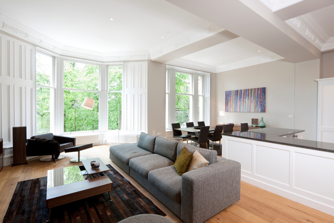
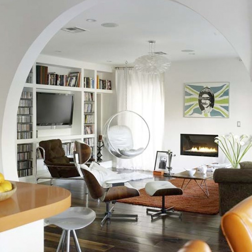
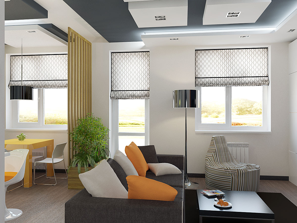
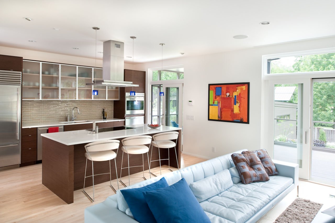
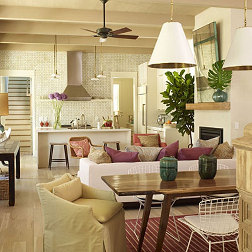
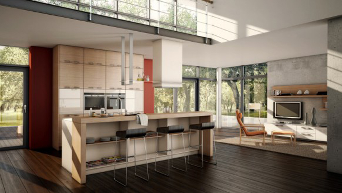
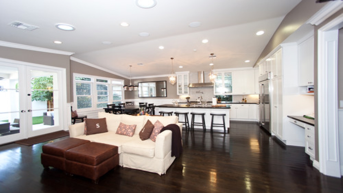
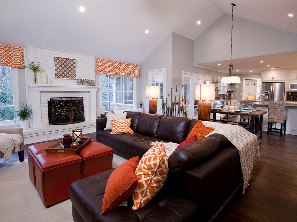
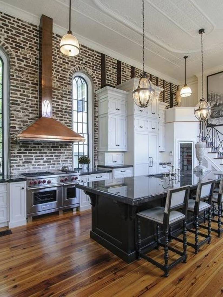
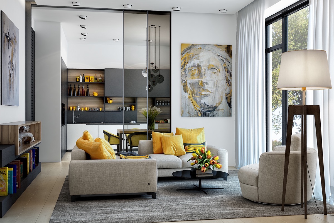
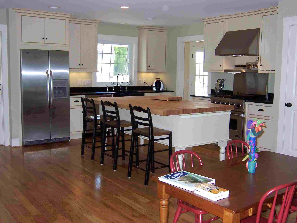
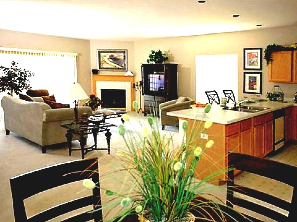
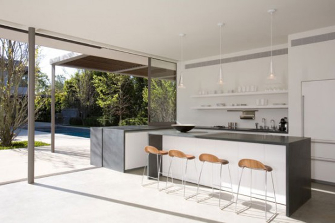
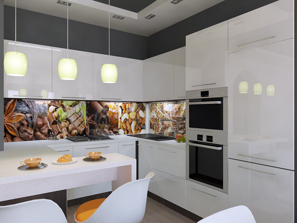

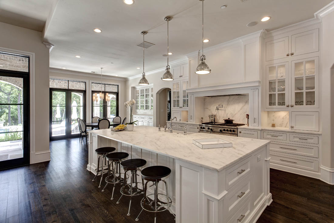
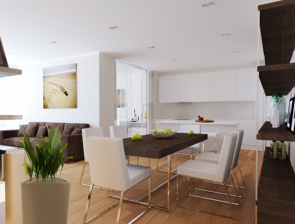
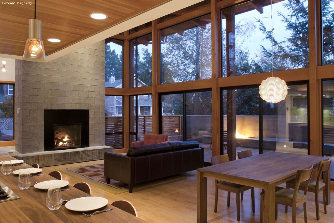
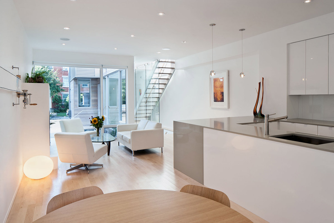

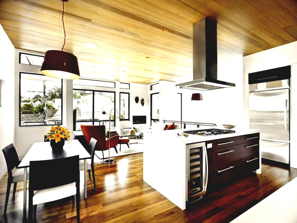
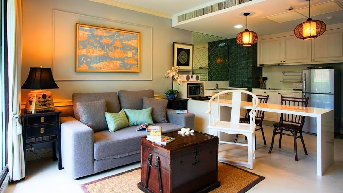
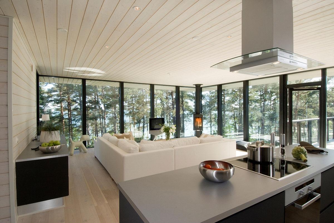
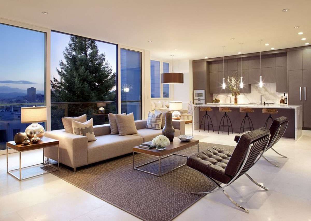

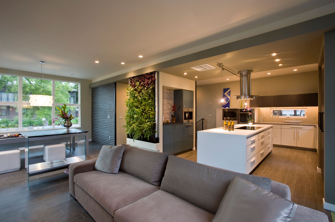
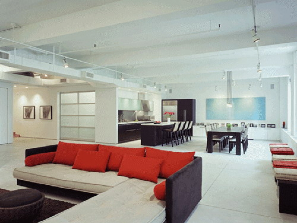
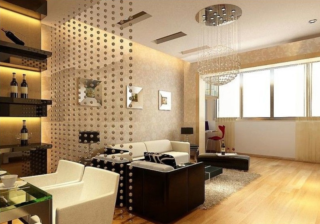

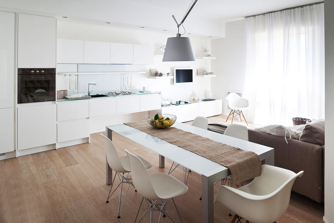
We are building a house with a second light in the loft style. The entire first floor without partitions, a single space. And the kitchen is the studio for us. In my head, of course, a lot of ideas, but it is difficult to put them together. I looked at a few options for myself, the choice is certainly huge. Standard, typical cuisine is definitely not for us. We like dark colors, the island in the kitchen must be well, so that it merges with the living room and enters into the whole concept of the house.