Kitchen layout - the main types of modern layout (125 photos of ideas)
When you sit at home, spend more than half the time in the kitchen. You have breakfast there, lunch and dinner. Apart from cleaning, which also takes a lot of time. So that time does not disappear, you do not feel tired and the guests were delighted at the sight of your dining room, it is worth planning your kitchen space.
Questions you are interested in:
- How to perfectly plan the kitchen;
- Kitchen layout options;
- Kitchen furniture;
- Design tips;
When planning a kitchen, it is important to consider such factors: the number of people in the family, what electrical appliances will be used and the habits of households. A successful design will create a more comfortable and attractive from a nondescript kitchen.
The kitchen must comply with three basic rules:
- Functionality.
- Appearance.
- Security.
When planning a kitchen, you need to consider all the pipes, niches and ledges that can interfere with the realization of your fantasies.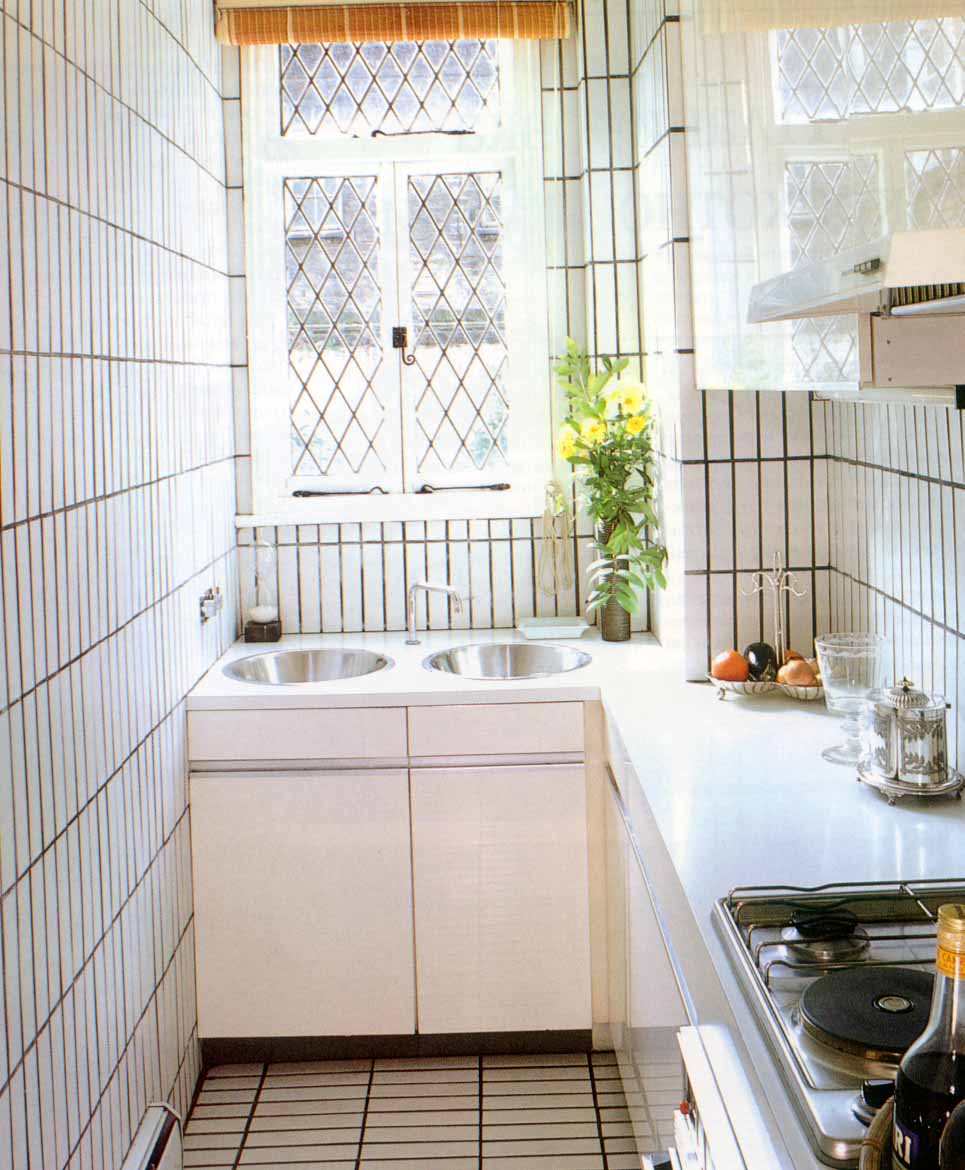
There are several kitchen layouts.
Direct way - the kitchen is installed in a straight line along the wall. This layout is suitable for owners of small areas. On the other half, there is a dining area: a table and chairs. And in the headset you can install all the equipment.
If the kitchen area allows, then you can use the two-line layout - the headset will be installed along two opposite walls. This will allow arranging the arrangement of equipment in the most advantageous location.
The most universal is considered the corner so-called “G” - shaped kitchen. She successfully transforms a small and aisle room. A convenient dining area will appear. In this embodiment, the sink, stove and refrigerator should be nearby to increase the working surface.
A less common option is when the headset is installed along three walls at once, the so-called “P” - shaped. Such a layout is available only to those who have a large kitchen. The whole plus of this design is that there will be no problems in the arrangement of equipment and other kitchen utensils.
The next option is the so-called peninsular solution, when the room is separated by a bar or table.
There is an island way. An example is the kitchen in restaurants or canteens, when the modules and hob are in the center of the room. The main thing is not to forget that such design decisions can be implemented only in large volumes.
Arrangement of furniture and appliances
In this regard, three interior details are considered the most moody. If you solve the problems of arrangement with these things, then we can assume that you succeeded.
Plate
It should be set so that it can be freely approached from all sides. Usually the stove is installed in the middle about 90 cm from the sink, but you can also reduce the distance to 40 cm if the headset is small. The hood above the stove is installed at a height of 70 - 75 cm from the stove.
Refrigerator
Usually, planning a kitchen with a fridge is the least of the problems. They put it on the opposite side of the stove, but in the case of a direct suite or small-sized kitchen, a refrigerator can be placed at the end of the kitchen, by the window.
Washing
Traditionally, the sink is placed on the opposite side of the window, for natural light.
The working area is used for daily cooking and storage of frequently used utensils.It contains the main drawers and lockers. Typically, the work area is conveniently located between the sink and stove, and the refrigerator or oven and stove.
The secondary technique, after planning the above three things, will now be easier to apply. For example, the washing machine needs to be placed next to the riser, that is, where the sink is. If you want the machine to be built-in, then it can be hidden in a double-leaf cabinet, between the sink and stove. If there is a dishwasher, the washing machine is installed on the right side.
Design
Avoid bright contrasting colors. It will be better to apply warm and bright colors.
The kitchen should be light. Beware of littering with small things, this will only spoil the overall look.
But still I advise you to contact an experienced designer who can fully and efficiently help by showing a lot of photos kitchen layout.
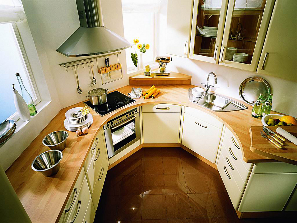
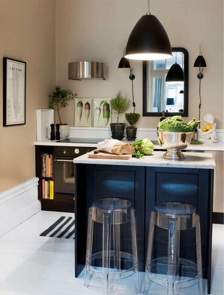
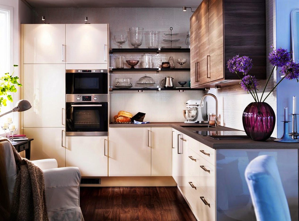
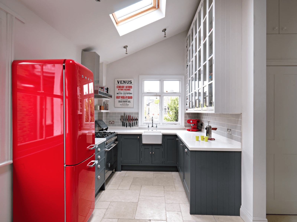
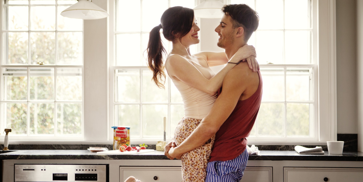
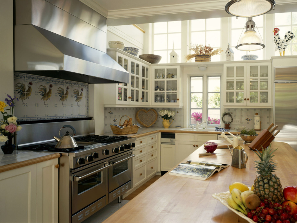
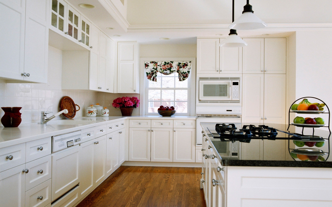
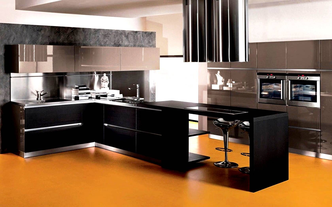
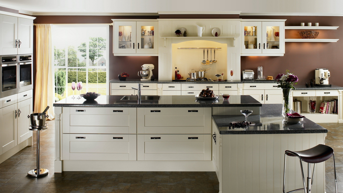
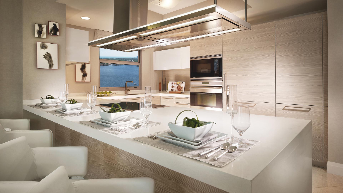
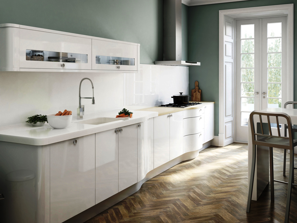
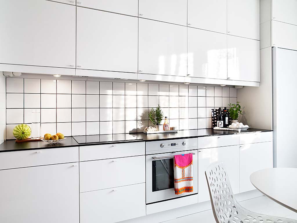
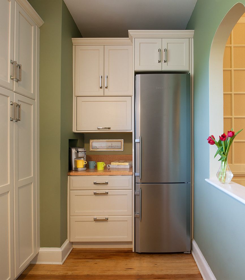
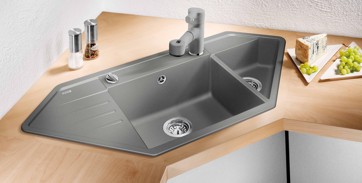
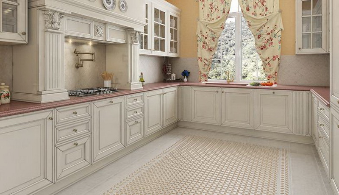
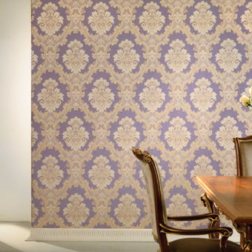
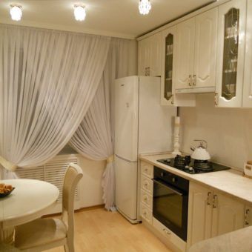
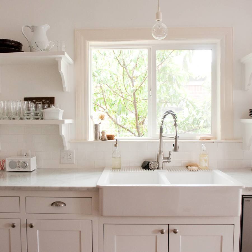
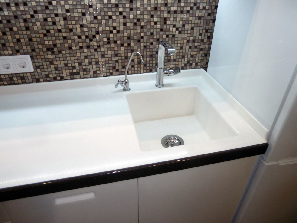
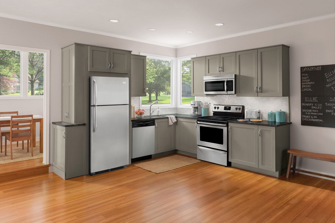
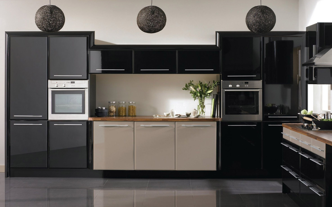
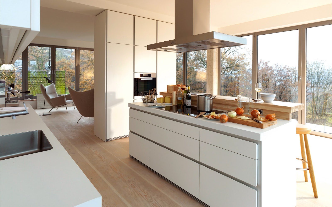
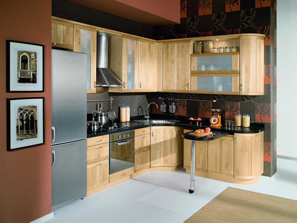
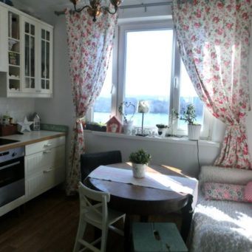
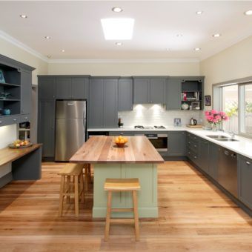
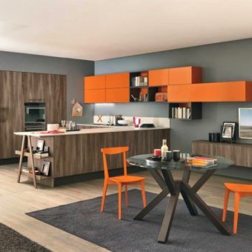
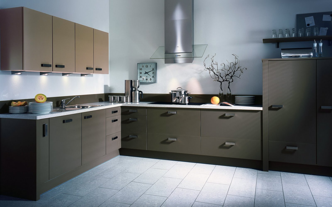
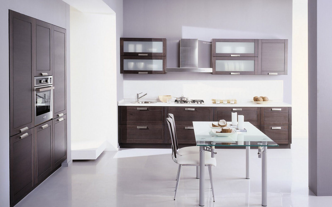
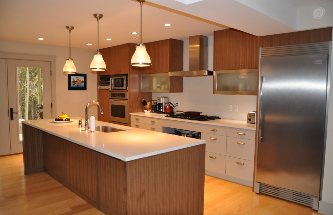
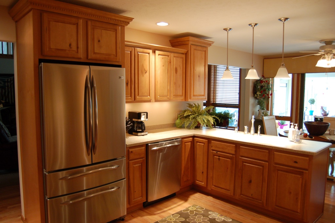
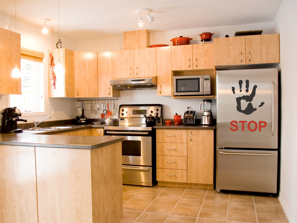
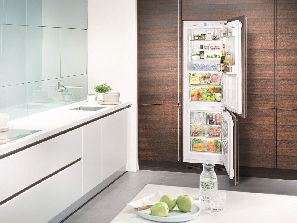
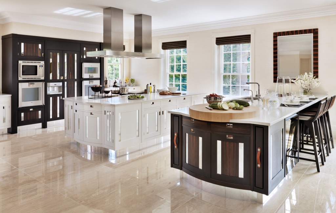



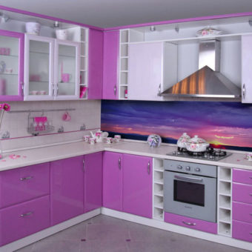
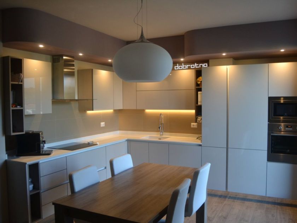
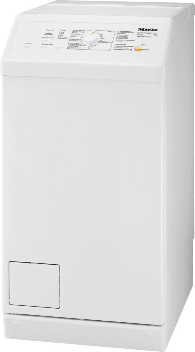



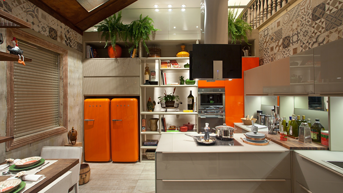
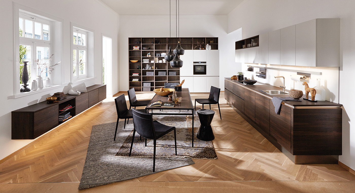
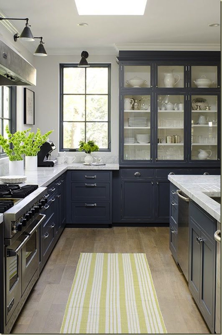
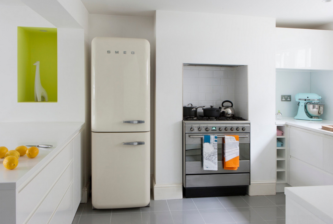
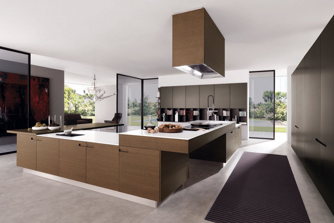
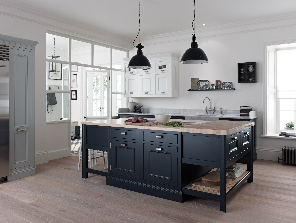
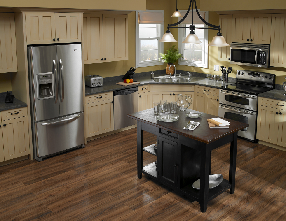
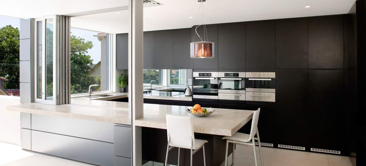
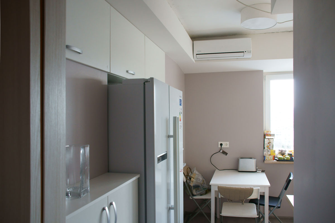
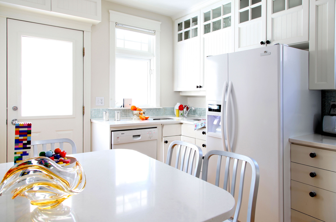
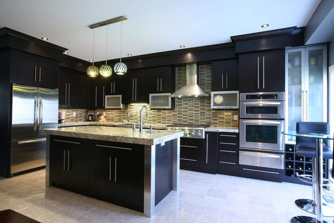
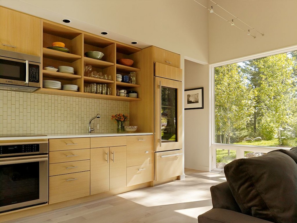
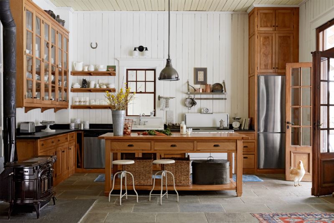
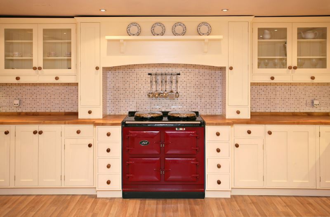
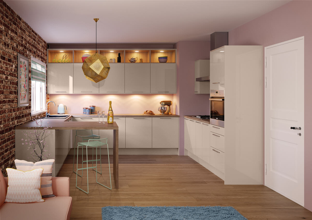
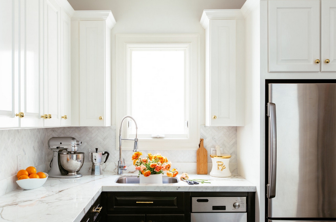
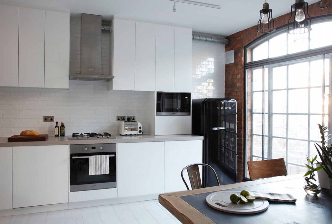
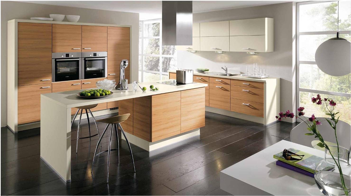
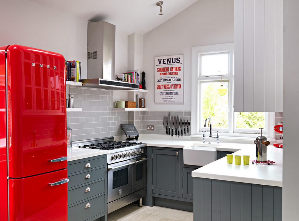
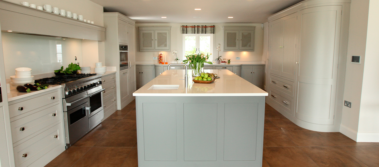
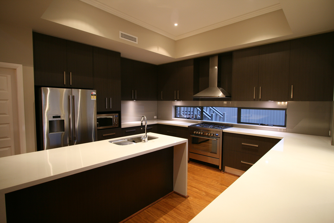
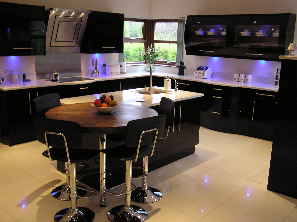
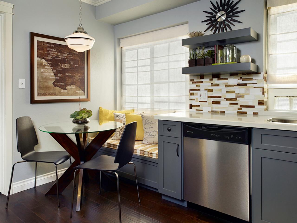
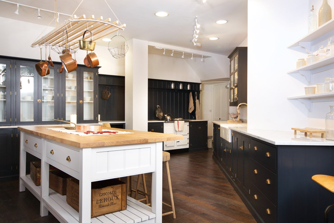
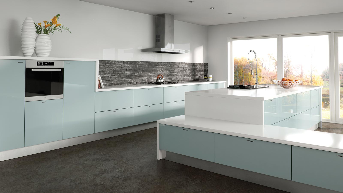
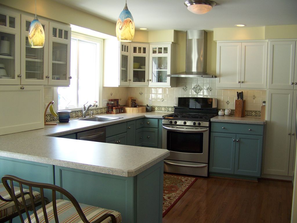
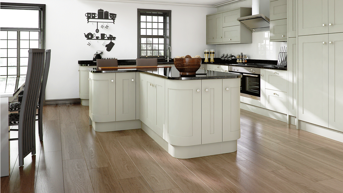
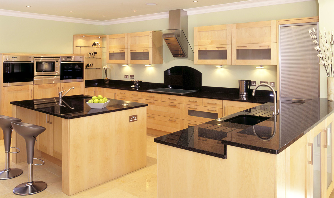
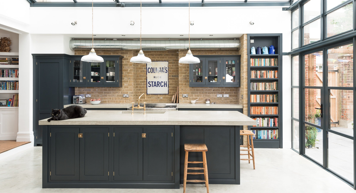
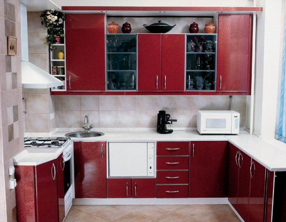
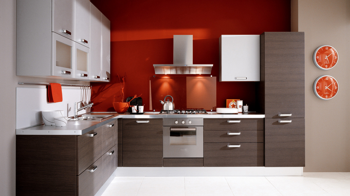
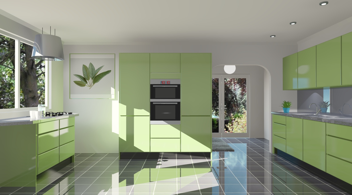
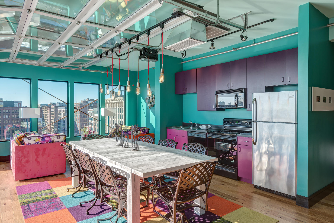
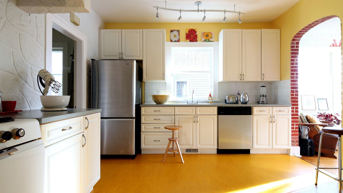
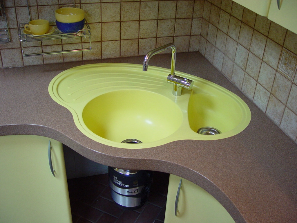
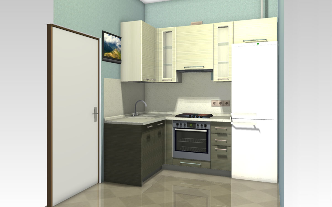

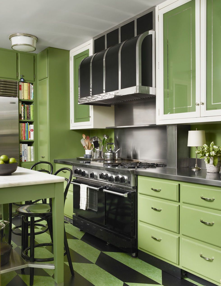
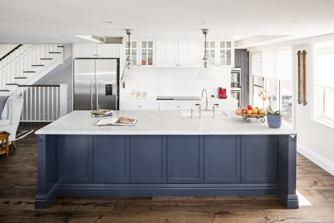
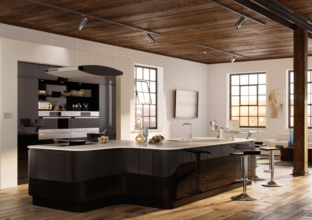
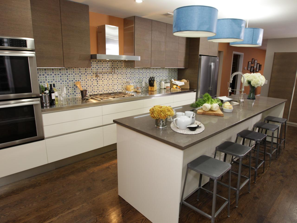
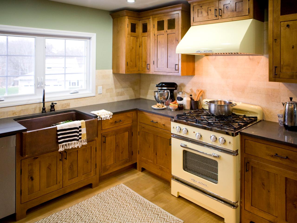
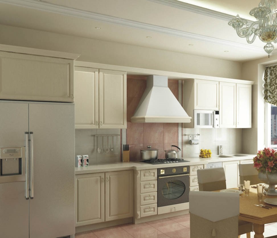
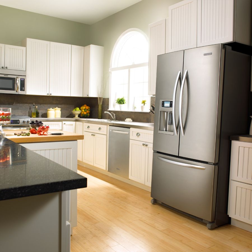
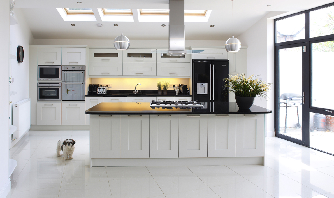
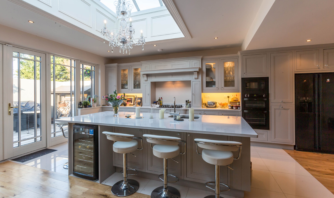
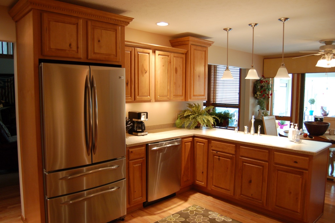
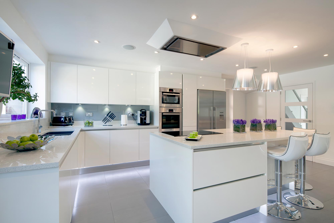
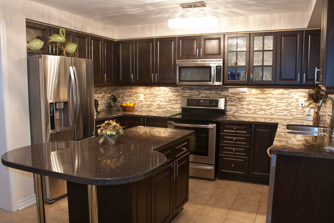
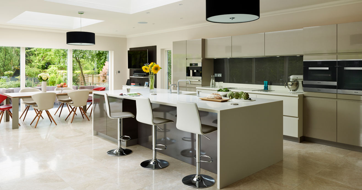
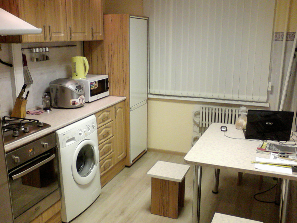
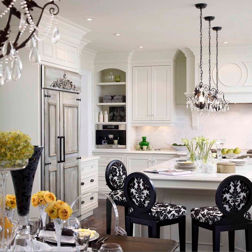
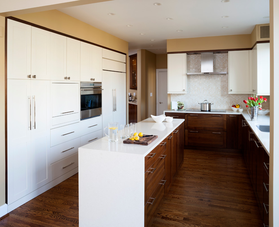
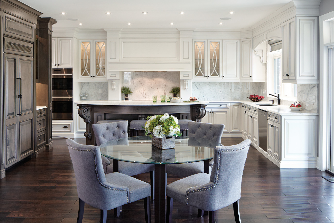
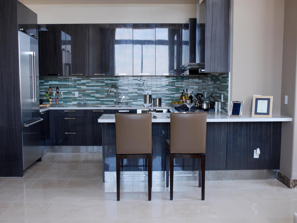
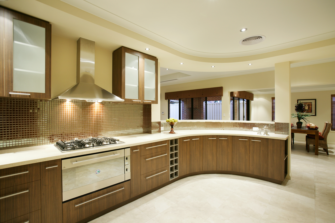
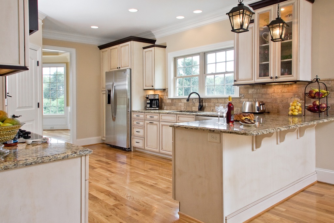
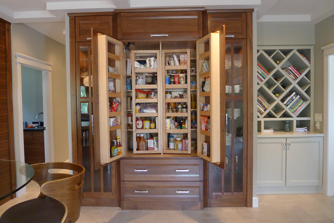
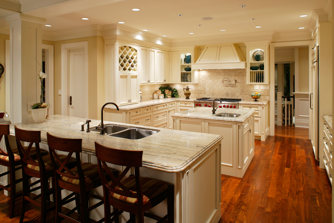
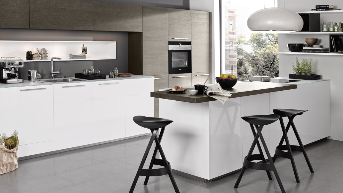
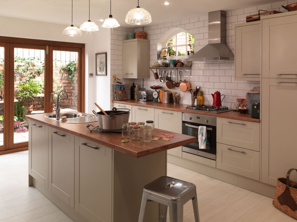
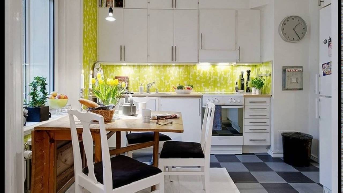
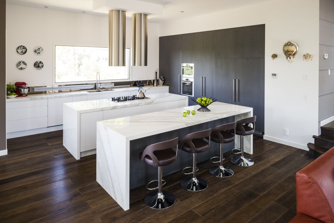
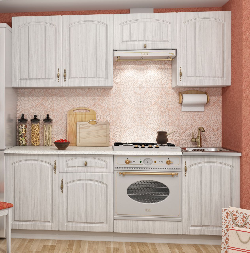
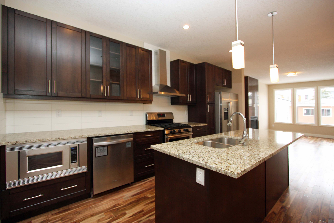
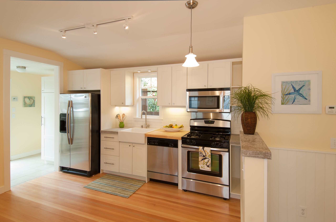
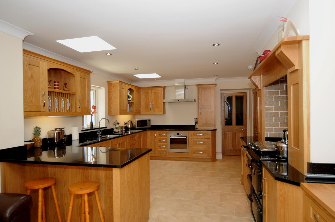
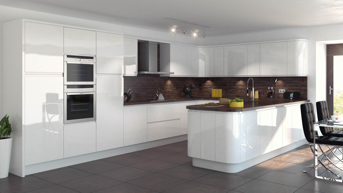
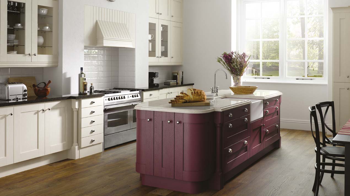
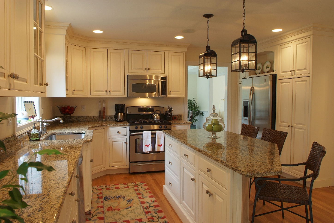
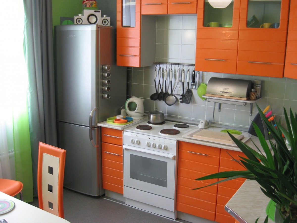
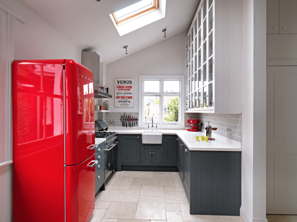
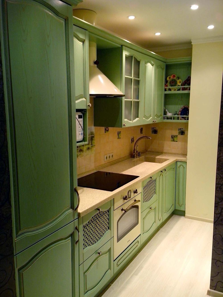
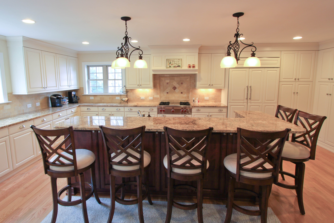
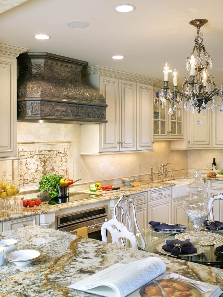
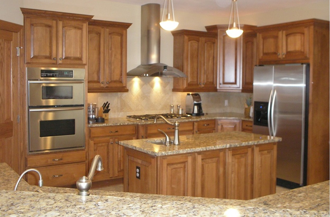
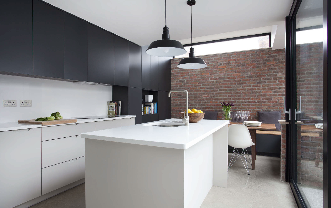

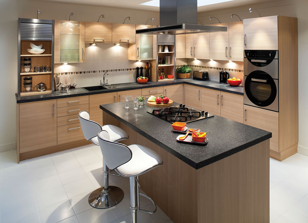
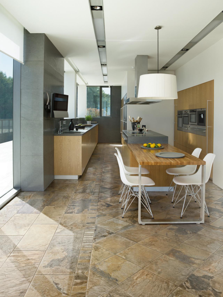
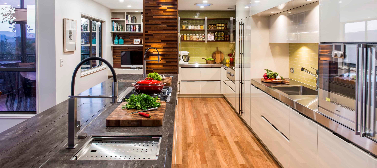
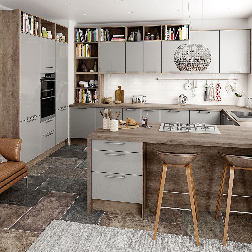
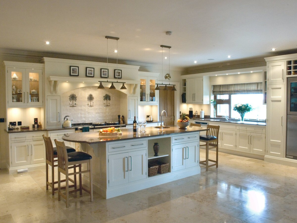
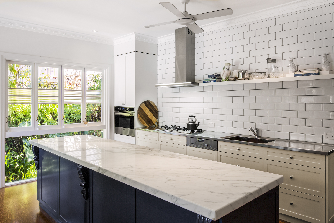
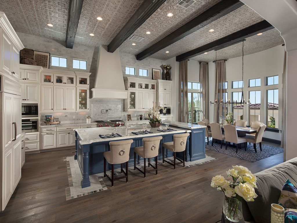
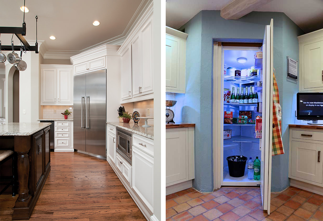
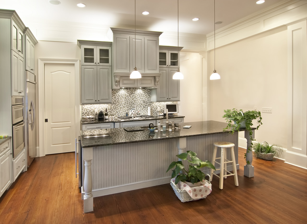
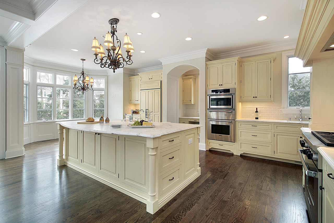
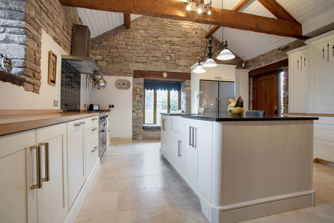
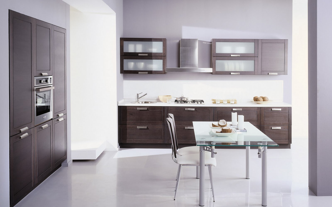
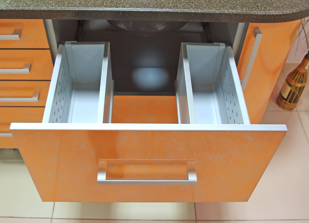
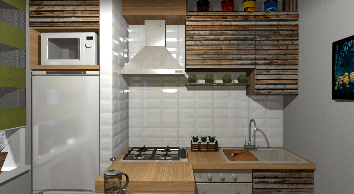
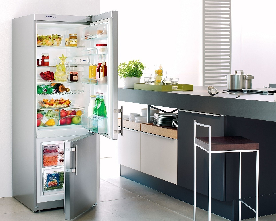
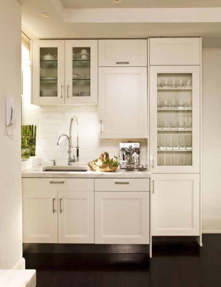
We used milk and coffee shades in our kitchen. It looks simple, but at the same time very cozy and comfortable. She made a decorative panel, coasters for dishes and cups, as well as many decorative elements on her own. Maximum sewn up all the shelves. We bought a built-in stove. Due to this, I now spend less time and effort on cleaning. And it looks compact.